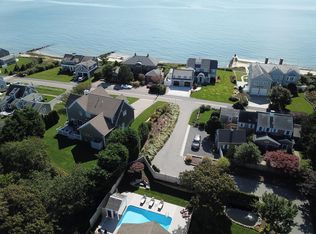Imagine finishing your morning coffee on the deck off the master suite while overlooking the pool and ocean and wondering.... what shall we do today. Do we head over to beautiful Pleasant Road Beach for some fun in the sun or do we stay home and lounge by the sparkling blue water that comes with your own built in pool. This custom built 3800 SF Cape style home offers a multitude of relaxing and entertaining options for everyone. The main level features spacious living room with fireplace and wet bar, home office, formal dining room for hosting family dinners,kitchen with a cozy breakfast nook and a family room which opens to large deck surrounding the pool. Make your way up the winding staircase to the second level where you will find 2 master suites with private baths, 2 guest bedrooms, a full bath and a laundry room. Now the day is winding down it and may be time to kick back on the front porch or head to the village of Harwich Port for some shopping and a bite to eat.
This property is off market, which means it's not currently listed for sale or rent on Zillow. This may be different from what's available on other websites or public sources.
