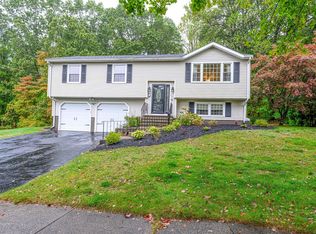First time offered in over 35 years, this well taken care of 3 bedroom 2.5 raised ranch with gorgeous curb appeal the the cedar impression siding backs up to the North Haven town line beautiful Peter's rock with 220 acres of hiking trails nature preserve. This bright and airy home offers a nice open floor plan, living room with cathedral ceilings and natural fireplace insert. which opens into the dining room with French doors to a large oversized deck overlooking the private backyard. The kitchen offers lots of cabinets, granite counters, stainless steel appliances, skylight and cathedral ceilings, remodeled full bath with skylight, master bedroom with full bath and two additional bedrooms on the main level, gleaming hardwood floors throughout. Large finished lower level with wood burning stove, natural gas fireplace insert; half bath and laundry room. Two car garage under. Freshly painted, economical gas heat, central air, just in time for summer, enjoy exploring the great trails that Peter's Rock has to offer from your backyard! Great location conveniently located to schools, shopping, restaurants, Yale and downtown New Haven.
This property is off market, which means it's not currently listed for sale or rent on Zillow. This may be different from what's available on other websites or public sources.
