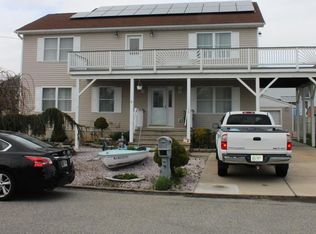Sold for $710,000 on 07/31/25
$710,000
15 Queen Ann Road, Brick, NJ 08723
5beds
2,334sqft
Single Family Residence
Built in 1995
4,791.6 Square Feet Lot
$719,700 Zestimate®
$304/sqft
$4,089 Estimated rent
Home value
$719,700
$648,000 - $799,000
$4,089/mo
Zestimate® history
Loading...
Owner options
Explore your selling options
What's special
MAJOR PRICE IMPROVEMENT!!! ENJOY THIS SPECTACULAR HOME AND ALL OF THE SUNRISES AND SUNSETS THAT COME WITH IT. THIS HOME WAS RAISED IN 2014 AND IS 14' ABOVE BFE (ONLY 9' IS REQUIRED), NO FLOOD INSURANCE IS NEEDED. THIS BEAUTY IS BOASTING 5 BEDROOMS (ONE BEDROOM ON THE FIRST FLOOR), TWO NEWLY REDONE BATHROOMS, GAS FIREPLACE, SECOND STORY DECK TO ENJOY WATERVIEW, THREE YEAR OLD UTILITIES, TWO CAR GARAGE (HIS AND HERS) WITH EXTRA STORAGE AND FRENCH DOORS LEADING OUT TO A LARGE FENCED IN YARD, GREAT FOR ENTERTAINING AND FUN IN THE SUN. ENJOY THE FRIENDLY NEIGHBORHOOD ALONG WITH YOUR VERY OWN BEACH WITH SWING SET AND DINING AREA. THIS HOME IS EXTREMELY CLOSE TO SHOPPING, BUSINESSES, SCHOOLS, BEACHES & HIGHWAYS. ALL UPGRADED AND MOVE IN READY. WATERVIEW HOMES NEVER LAST LONG!!
Zillow last checked: 8 hours ago
Listing updated: August 07, 2025 at 11:12am
Listed by:
Carolyn Vallerini 732-703-2888,
Weichert Realtors-Pt.Pl.Beach
Bought with:
Rhea Goldsmith, 8732160
Jersey Shore Real Estate Group Associates LLC
Source: MoreMLS,MLS#: 22504989
Facts & features
Interior
Bedrooms & bathrooms
- Bedrooms: 5
- Bathrooms: 2
- Full bathrooms: 2
Bedroom
- Area: 187
- Dimensions: 11 x 17
Bedroom
- Area: 110
- Dimensions: 11 x 10
Bedroom
- Area: 168
- Dimensions: 12 x 14
Bedroom
- Area: 63
- Dimensions: 9 x 7
Bathroom
- Area: 42
- Dimensions: 7 x 6
Bathroom
- Area: 88
- Dimensions: 11 x 8
Other
- Area: 255
- Dimensions: 17 x 15
Dining room
- Area: 144
- Dimensions: 12 x 12
Family room
- Area: 144
- Dimensions: 12 x 12
Foyer
- Area: 60
- Dimensions: 6 x 10
Kitchen
- Area: 224
- Dimensions: 14 x 16
Living room
- Area: 176
- Dimensions: 16 x 11
Heating
- Natural Gas, Forced Air
Cooling
- Central Air
Features
- Dec Molding, Recessed Lighting
- Basement: Other
- Attic: Attic,Pull Down Stairs
- Number of fireplaces: 1
Interior area
- Total structure area: 2,334
- Total interior livable area: 2,334 sqft
Property
Parking
- Total spaces: 2
- Parking features: See Remarks, Asphalt, Double Wide Drive, Driveway, Off Street, On Street, Oversized
- Attached garage spaces: 2
- Has uncovered spaces: Yes
Features
- Stories: 2
- Exterior features: Storage, Lighting
- Fencing: Fenced Area
- Has view: Yes
- View description: Bay
- Has water view: Yes
- Water view: Bay
- Waterfront features: Bayside
Lot
- Size: 4,791 sqft
- Dimensions: 50 x 100
- Features: Oversized
Details
- Parcel number: 07003780500009
- Zoning description: Residential, Single Family, Neighborhood
Construction
Type & style
- Home type: SingleFamily
- Architectural style: Custom,Contemporary
- Property subtype: Single Family Residence
Condition
- Year built: 1995
Utilities & green energy
- Sewer: Public Sewer
Community & neighborhood
Location
- Region: Brick
- Subdivision: Bay Harbor
Price history
| Date | Event | Price |
|---|---|---|
| 7/31/2025 | Sold | $710,000-2.1%$304/sqft |
Source: | ||
| 7/7/2025 | Pending sale | $725,000$311/sqft |
Source: | ||
| 6/19/2025 | Price change | $725,000-1.4%$311/sqft |
Source: | ||
| 5/20/2025 | Price change | $735,000-2%$315/sqft |
Source: | ||
| 5/15/2025 | Price change | $750,000-3.2%$321/sqft |
Source: | ||
Public tax history
| Year | Property taxes | Tax assessment |
|---|---|---|
| 2023 | $7,550 +2.1% | $311,600 |
| 2022 | $7,391 | $311,600 |
| 2021 | $7,391 +3% | $311,600 |
Find assessor info on the county website
Neighborhood: Bay Harbor Estates
Nearby schools
GreatSchools rating
- 5/10Emma Havens Young Elementary SchoolGrades: K-5Distance: 1.7 mi
- 7/10Lake Riviera Middle SchoolGrades: 6-8Distance: 1.7 mi
- 4/10Brick Twp High SchoolGrades: 9-12Distance: 3.9 mi
Schools provided by the listing agent
- Elementary: Emma Havens Young
- Middle: Lake Riviera
- High: Brick Twp.
Source: MoreMLS. This data may not be complete. We recommend contacting the local school district to confirm school assignments for this home.

Get pre-qualified for a loan
At Zillow Home Loans, we can pre-qualify you in as little as 5 minutes with no impact to your credit score.An equal housing lender. NMLS #10287.
Sell for more on Zillow
Get a free Zillow Showcase℠ listing and you could sell for .
$719,700
2% more+ $14,394
With Zillow Showcase(estimated)
$734,094