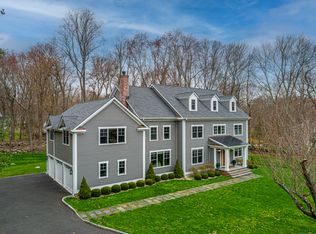Sold for $1,535,000
$1,535,000
15 Quaker Ridge Road, Stamford, CT 06903
5beds
4,074sqft
Single Family Residence
Built in 1955
1.05 Acres Lot
$1,568,700 Zestimate®
$377/sqft
$6,855 Estimated rent
Home value
$1,568,700
$1.41M - $1.74M
$6,855/mo
Zestimate® history
Loading...
Owner options
Explore your selling options
What's special
Welcome to this spacious Colonial set on a beautiful, level, and usable acre in desirable North Stamford. With room for everyone, this bright and sunny home features multiple rooms with abundant southern exposure, filling the space with natural light throughout the day. The home has been thoughtfully updated, including a freshly painted interior and a luxurious, spa-like primary bathroom. The expansive primary suite offers generous closet space and a serene retreat for rest and relaxation. All five bedrooms are oversized. Enjoy gathering in the large family room, which boasts windows on three sides and sliders that open to a lovely patio-perfect for indoor-outdoor living and entertaining. Whether you're hosting or enjoying quiet moments, this home offers the perfect balance of comfort and space. Move-in ready and waiting for you to make it your own! Average Monthly Utilities: Electricity: $471.09 includes Standard electric plus air conditioning, heat, and electric car. Fuel Oil: $178/mo includes hot water and a minor back up heat when needed. Note that Heating and Cooling is done primarily through new high efficiency heat pumps. Fuel Oil is a backup source for heat. The systems were installed in 2023 and 2024.
Zillow last checked: 8 hours ago
Listing updated: October 14, 2025 at 07:02pm
Listed by:
Jodi Boxer Team,
Jodi Boxer 203-249-1690,
Keller Williams Prestige Prop. 203-327-6700
Bought with:
Alyssa Bernstein, RES.0805160
Berkshire Hathaway NE Prop.
Elayne Jassey
Berkshire Hathaway NE Prop.
Source: Smart MLS,MLS#: 24084586
Facts & features
Interior
Bedrooms & bathrooms
- Bedrooms: 5
- Bathrooms: 4
- Full bathrooms: 2
- 1/2 bathrooms: 2
Primary bedroom
- Features: Full Bath, Walk-In Closet(s), Hardwood Floor
- Level: Upper
Bedroom
- Features: Hardwood Floor
- Level: Upper
Bedroom
- Features: Walk-In Closet(s), Hardwood Floor
- Level: Upper
Bedroom
- Features: Walk-In Closet(s), Hardwood Floor
- Level: Upper
Bedroom
- Features: Hardwood Floor
- Level: Upper
Dining room
- Features: Hardwood Floor
- Level: Main
Family room
- Features: Sliders, Hardwood Floor
- Level: Main
Kitchen
- Features: Hardwood Floor
- Level: Main
Living room
- Features: Fireplace, Hardwood Floor
- Level: Main
Office
- Features: Built-in Features
- Level: Main
Rec play room
- Level: Lower
Heating
- Heat Pump, Forced Air, Zoned, Oil
Cooling
- Central Air, Heat Pump, Zoned
Appliances
- Included: Gas Cooktop, Oven, Microwave, Refrigerator, Dishwasher, Washer, Dryer, Water Heater
- Laundry: Upper Level
Features
- Windows: Thermopane Windows
- Basement: Full,Storage Space,Partially Finished,Walk-Out Access
- Attic: Pull Down Stairs
- Number of fireplaces: 1
Interior area
- Total structure area: 4,074
- Total interior livable area: 4,074 sqft
- Finished area above ground: 4,074
Property
Parking
- Total spaces: 2
- Parking features: Attached
- Attached garage spaces: 2
Features
- Patio & porch: Patio
Lot
- Size: 1.05 Acres
- Features: Level, Cul-De-Sac
Details
- Parcel number: 326631
- Zoning: RA1
Construction
Type & style
- Home type: SingleFamily
- Architectural style: Colonial
- Property subtype: Single Family Residence
Materials
- Wood Siding
- Foundation: Concrete Perimeter
- Roof: Asphalt
Condition
- New construction: No
- Year built: 1955
Utilities & green energy
- Sewer: Septic Tank
- Water: Well
Green energy
- Energy efficient items: Windows
Community & neighborhood
Security
- Security features: Security System
Location
- Region: Stamford
- Subdivision: North Stamford
Price history
| Date | Event | Price |
|---|---|---|
| 6/11/2025 | Sold | $1,535,000+20.4%$377/sqft |
Source: | ||
| 5/9/2025 | Pending sale | $1,275,000$313/sqft |
Source: | ||
| 5/1/2025 | Listed for sale | $1,275,000+37.8%$313/sqft |
Source: | ||
| 7/15/2011 | Sold | $925,000+121.3%$227/sqft |
Source: | ||
| 2/2/2000 | Sold | $418,000$103/sqft |
Source: | ||
Public tax history
| Year | Property taxes | Tax assessment |
|---|---|---|
| 2025 | $18,572 +2.6% | $795,050 |
| 2024 | $18,095 -6.2% | $795,050 +0.9% |
| 2023 | $19,281 +14.8% | $788,280 +23.6% |
Find assessor info on the county website
Neighborhood: North Stamford
Nearby schools
GreatSchools rating
- 5/10Northeast SchoolGrades: K-5Distance: 1.8 mi
- 3/10Turn Of River SchoolGrades: 6-8Distance: 3.4 mi
- 3/10Westhill High SchoolGrades: 9-12Distance: 3.5 mi
Schools provided by the listing agent
- Elementary: Northeast
- Middle: Turn of River
- High: Westhill
Source: Smart MLS. This data may not be complete. We recommend contacting the local school district to confirm school assignments for this home.
Get pre-qualified for a loan
At Zillow Home Loans, we can pre-qualify you in as little as 5 minutes with no impact to your credit score.An equal housing lender. NMLS #10287.
Sell for more on Zillow
Get a Zillow Showcase℠ listing at no additional cost and you could sell for .
$1,568,700
2% more+$31,374
With Zillow Showcase(estimated)$1,600,074
