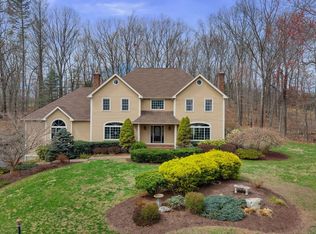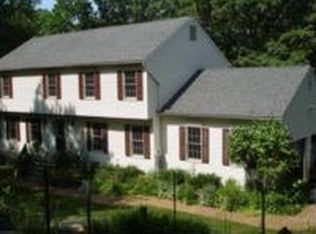Sold for $615,000
$615,000
15 Purdy Station Road, Newtown, CT 06470
4beds
2,160sqft
Single Family Residence
Built in 1999
2.35 Acres Lot
$705,400 Zestimate®
$285/sqft
$4,519 Estimated rent
Home value
$705,400
$670,000 - $741,000
$4,519/mo
Zestimate® history
Loading...
Owner options
Explore your selling options
What's special
Discover serenity in this well maintained 4-bedroom colonial nestled at the end of a cul-de-sac, enveloped by acres of wooded privacy. Pride of ownership greets you at the front door, leading to a spacious kitchen open to the family room, with a stately fireplace as the centerpiece. The living room boasts large windows where you can take in the unique exterior landscape. A generous dining room is steps away from the kitchen, presenting the perfect place for entertaining. The half bathroom is conveniently located on the main floor as well. Upstairs, the primary bedroom features tray ceilings, large windows, and a spacious layout, complemented by a bathroom with double sinks and a tub/shower combination. Three additional ample sized bedrooms share a full bathroom also on this level. Laundry on the second floor is both convenient and practical! The walkout basement offers versatile space for leisure as a playroom, workout space, or office, the possibilities are endless and the sliding door provides natural light to make the space inviting. Outside, a spacious deck overlooks the private backyard, creating a serene retreat. Minutes from all Newtown has to offer, this southern Newtown location provides convenient access to points down county. With a generator hook up as well as central air, experience the perfect blend of comfort and convenience in this well situated home.
Zillow last checked: 8 hours ago
Listing updated: April 18, 2024 at 09:30am
Listed by:
Lauren Auresto 203-470-5150,
BHGRE Gaetano Marra Homes 203-693-1185
Bought with:
Camilo Ramirez, RES.0804308
Higgins Group Real Estate
Source: Smart MLS,MLS#: 170619914
Facts & features
Interior
Bedrooms & bathrooms
- Bedrooms: 4
- Bathrooms: 3
- Full bathrooms: 2
- 1/2 bathrooms: 1
Primary bedroom
- Features: Double-Sink, Full Bath
- Level: Upper
Bedroom
- Level: Upper
Bedroom
- Level: Upper
Bedroom
- Level: Upper
Bedroom
- Level: Upper
Bathroom
- Level: Upper
Bathroom
- Level: Main
Bathroom
- Level: Upper
Dining room
- Level: Main
Family room
- Level: Main
Kitchen
- Level: Main
Office
- Level: Main
Rec play room
- Level: Lower
Heating
- Baseboard, Zoned, Oil
Cooling
- Ceiling Fan(s), Central Air, Zoned
Appliances
- Included: Electric Range, Microwave, Refrigerator, Freezer, Ice Maker, Dishwasher, Washer, Dryer, Electric Water Heater
- Laundry: Upper Level
Features
- Sound System
- Basement: Partial,Interior Entry,Garage Access,Walk-Out Access,Liveable Space
- Attic: Pull Down Stairs
- Number of fireplaces: 1
Interior area
- Total structure area: 2,160
- Total interior livable area: 2,160 sqft
- Finished area above ground: 2,160
Property
Parking
- Total spaces: 6
- Parking features: Attached, Private, Paved, Asphalt
- Attached garage spaces: 2
- Has uncovered spaces: Yes
Features
- Patio & porch: Deck, Patio
- Exterior features: Lighting
- Fencing: Stone
Lot
- Size: 2.35 Acres
- Features: Cul-De-Sac, Few Trees, Rolling Slope
Details
- Additional structures: Shed(s)
- Parcel number: 203867
- Zoning: R-2
- Other equipment: Generator Ready
Construction
Type & style
- Home type: SingleFamily
- Architectural style: Colonial
- Property subtype: Single Family Residence
Materials
- Vinyl Siding
- Foundation: Concrete Perimeter
- Roof: Fiberglass
Condition
- New construction: No
- Year built: 1999
Utilities & green energy
- Sewer: Septic Tank
- Water: Private
Community & neighborhood
Security
- Security features: Security System
Community
- Community features: Golf, Health Club, Lake, Library, Medical Facilities, Park, Playground, Shopping/Mall
Location
- Region: Newtown
- Subdivision: Hattertown
Price history
| Date | Event | Price |
|---|---|---|
| 3/1/2024 | Sold | $615,000+2.7%$285/sqft |
Source: | ||
| 2/15/2024 | Pending sale | $599,000$277/sqft |
Source: | ||
| 1/19/2024 | Listed for sale | $599,000+46.1%$277/sqft |
Source: | ||
| 9/30/2011 | Sold | $410,000$190/sqft |
Source: | ||
Public tax history
| Year | Property taxes | Tax assessment |
|---|---|---|
| 2025 | $10,757 +6.6% | $374,290 |
| 2024 | $10,095 +2.8% | $374,290 |
| 2023 | $9,821 +10.1% | $374,290 +45.4% |
Find assessor info on the county website
Neighborhood: 06470
Nearby schools
GreatSchools rating
- 7/10Middle Gate Elementary SchoolGrades: K-4Distance: 2.9 mi
- 7/10Newtown Middle SchoolGrades: 7-8Distance: 4.2 mi
- 9/10Newtown High SchoolGrades: 9-12Distance: 4.8 mi
Schools provided by the listing agent
- Elementary: Head O'Meadow
- Middle: Newtown,Reed
- High: Newtown
Source: Smart MLS. This data may not be complete. We recommend contacting the local school district to confirm school assignments for this home.
Get pre-qualified for a loan
At Zillow Home Loans, we can pre-qualify you in as little as 5 minutes with no impact to your credit score.An equal housing lender. NMLS #10287.
Sell with ease on Zillow
Get a Zillow Showcase℠ listing at no additional cost and you could sell for —faster.
$705,400
2% more+$14,108
With Zillow Showcase(estimated)$719,508

