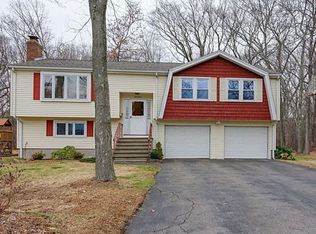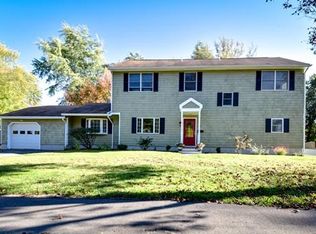.....RUN dont walk to this gem..... on CUL DE SAC - NEW Kitchen Granite counters NEW stove , NEW fridge, NEW paint through out , NEW full bath, Freshly refinished Hardwood floors, Replacement windows, Huge entertainment size deck overlooking the lush yard abutting woods.....Master with ensuite bath... * * * * 1st flr fam rm easily converted into 4th bedrm * * * * ...Convienent 2 car garage with a paver block driveway make this a perfect place to call home. Walk to commuter rail, minutes to the Natick Mall and all the shops one could ask for and best of all did i mention that is nestled on a seldom traveled Cul de Sac surronded by well kept homes ? This home Sparkles. Easy to show-
This property is off market, which means it's not currently listed for sale or rent on Zillow. This may be different from what's available on other websites or public sources.

