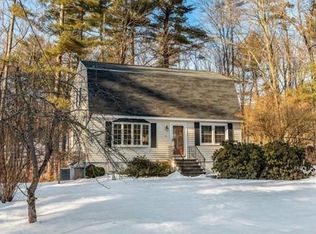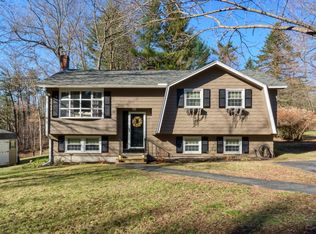Sold for $430,000
$430,000
15 Proctor Rd, Townsend, MA 01469
3beds
2,125sqft
Single Family Residence
Built in 1970
0.94 Acres Lot
$430,900 Zestimate®
$202/sqft
$3,506 Estimated rent
Home value
$430,900
$401,000 - $465,000
$3,506/mo
Zestimate® history
Loading...
Owner options
Explore your selling options
What's special
Welcome to this inviting 3-bed, 1-bath Split-entry ideally located near Route 119 and scenic Townsend Conservation Areas. Enjoy a welcoming living room with a large picture window and beautiful hardwood floors that flow into the dining area - perfect for everyday living or entertaining. The kitchen features stainless steel appliances and ample cabinet space. All three bedrooms offer generous closet space, while a full bath serves the main level. The finished lower level includes a cozy family room with fireplace and a versatile bonus room with chair rail - ideal for a home office or gym. Take in nature views on the spacious back deck overlooking a fenced yard with a fire-pit, storage shed, and a peaceful brook along the edge. Moments from North Middlesex Regional High School & Harbor Village shopping plaza. A perfect blend of comfort, convenience, and outdoor charm—don’t miss it!
Zillow last checked: 8 hours ago
Listing updated: June 26, 2025 at 11:12am
Listed by:
Margaret Perkins 617-501-8977,
Lamacchia Realty, Inc. 978-250-1900
Bought with:
Austin Gordon
EXIT Assurance Realty
Source: MLS PIN,MLS#: 73363267
Facts & features
Interior
Bedrooms & bathrooms
- Bedrooms: 3
- Bathrooms: 1
- Full bathrooms: 1
Primary bedroom
- Features: Closet, Flooring - Hardwood
- Level: First
- Area: 132
- Dimensions: 12 x 11
Bedroom 2
- Features: Closet, Flooring - Hardwood
- Level: First
- Area: 132
- Dimensions: 12 x 11
Bedroom 3
- Features: Closet, Flooring - Hardwood, Recessed Lighting
- Level: First
- Area: 99
- Dimensions: 9 x 11
Primary bathroom
- Features: No
Bathroom 1
- Features: Bathroom - Full, Bathroom - With Tub & Shower, Closet - Linen, Flooring - Stone/Ceramic Tile
- Level: First
- Area: 70
- Dimensions: 7 x 10
Dining room
- Features: Flooring - Hardwood, Deck - Exterior
- Level: First
- Area: 90
- Dimensions: 9 x 10
Family room
- Features: Closet, Flooring - Stone/Ceramic Tile, Flooring - Wall to Wall Carpet, Chair Rail, Recessed Lighting
- Level: Basement
- Area: 483
- Dimensions: 21 x 23
Kitchen
- Features: Ceiling Fan(s), Flooring - Stone/Ceramic Tile, Countertops - Stone/Granite/Solid, Stainless Steel Appliances, Gas Stove
- Level: First
- Area: 120
- Dimensions: 12 x 10
Living room
- Features: Flooring - Hardwood, Window(s) - Bay/Bow/Box
- Level: First
- Area: 192
- Dimensions: 12 x 16
Heating
- Central, Natural Gas
Cooling
- None
Appliances
- Included: Gas Water Heater, Range, Dishwasher, Refrigerator, Washer, Dryer
- Laundry: Electric Dryer Hookup, Exterior Access, Washer Hookup, In Basement, Gas Dryer Hookup
Features
- Chair Rail, Bonus Room
- Flooring: Tile, Carpet, Concrete, Hardwood, Flooring - Hardwood
- Basement: Full,Partially Finished,Walk-Out Access,Interior Entry
- Number of fireplaces: 1
- Fireplace features: Family Room
Interior area
- Total structure area: 2,125
- Total interior livable area: 2,125 sqft
- Finished area above ground: 1,474
- Finished area below ground: 651
Property
Parking
- Total spaces: 3
- Parking features: Paved
- Uncovered spaces: 3
Accessibility
- Accessibility features: No
Features
- Patio & porch: Deck - Wood, Patio
- Exterior features: Deck - Wood, Patio, Rain Gutters, Storage, Fenced Yard, Garden
- Fencing: Fenced
- Has view: Yes
- View description: Water, Creek/Stream
- Has water view: Yes
- Water view: Creek/Stream,Water
- Waterfront features: Stream
Lot
- Size: 0.94 Acres
- Features: Wooded, Level
Details
- Foundation area: 0
- Parcel number: M:0034 B:0082 L:0018,805529
- Zoning: RA3
Construction
Type & style
- Home type: SingleFamily
- Architectural style: Split Entry
- Property subtype: Single Family Residence
Materials
- Foundation: Concrete Perimeter
- Roof: Shingle
Condition
- Year built: 1970
Utilities & green energy
- Electric: Circuit Breakers, 100 Amp Service
- Sewer: Private Sewer
- Water: Public
- Utilities for property: for Gas Range, for Gas Dryer, Washer Hookup
Green energy
- Energy efficient items: Thermostat
Community & neighborhood
Community
- Community features: Shopping, Park, Highway Access, Public School
Location
- Region: Townsend
Other
Other facts
- Road surface type: Paved
Price history
| Date | Event | Price |
|---|---|---|
| 6/26/2025 | Sold | $430,000+2.4%$202/sqft |
Source: MLS PIN #73363267 Report a problem | ||
| 5/2/2025 | Contingent | $419,900$198/sqft |
Source: MLS PIN #73363267 Report a problem | ||
| 4/23/2025 | Listed for sale | $419,900$198/sqft |
Source: MLS PIN #73363267 Report a problem | ||
Public tax history
| Year | Property taxes | Tax assessment |
|---|---|---|
| 2025 | $5,641 +2.9% | $388,500 +2.1% |
| 2024 | $5,483 +9.6% | $380,500 +16% |
| 2023 | $5,005 -3.2% | $328,000 +11.7% |
Find assessor info on the county website
Neighborhood: 01469
Nearby schools
GreatSchools rating
- 4/10Hawthorne Brook Middle SchoolGrades: 5-8Distance: 2.2 mi
- 8/10North Middlesex Regional High SchoolGrades: 9-12Distance: 0.5 mi
- NASquannacook Early Childhood CenterGrades: PK-4Distance: 2.4 mi
Get a cash offer in 3 minutes
Find out how much your home could sell for in as little as 3 minutes with a no-obligation cash offer.
Estimated market value$430,900
Get a cash offer in 3 minutes
Find out how much your home could sell for in as little as 3 minutes with a no-obligation cash offer.
Estimated market value
$430,900

