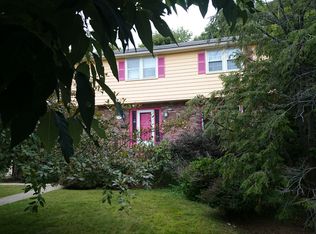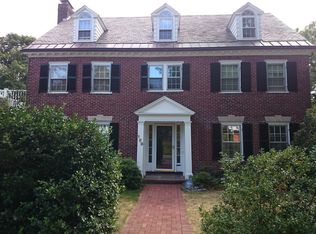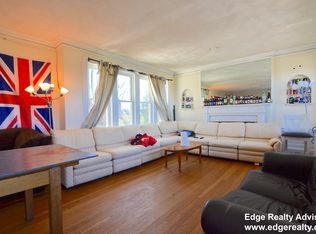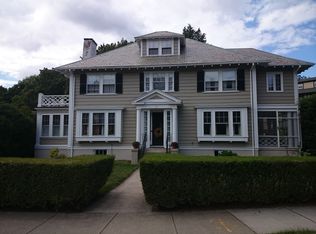Sold for $1,910,000
$1,910,000
15 Priscilla Rd, Newton, MA 02467
4beds
3,131sqft
Single Family Residence
Built in 1966
10,186 Square Feet Lot
$1,977,500 Zestimate®
$610/sqft
$6,011 Estimated rent
Home value
$1,977,500
$1.86M - $2.10M
$6,011/mo
Zestimate® history
Loading...
Owner options
Explore your selling options
What's special
Stunning Chestnut Hill location, this beautifully updated property is located in a premier neighborhood & boasts a lovely yard w/ mature landscaping. A sky-lit foyer opens to a light-filled living room w/ a fireplace. The generously sized dining room leads into to a spacious office w/ built-ins & skylights. The open kitchen/family room (2017), w/ a center island & quartz countertops, invites access to an entertainment sized deck.There are 3 large bedrooms on the 2nd level, a main bedroom w/ renovated en suite bathroom, 2 additional bedrooms, & a renovated full bathroom. The 4th bedroom w/ an en suite bathroom has outdoor access. The lower level has an exercise/crafting room, an expansive playroom w/ a fireplace, & a full kitchen. Major renovations in 2017 include roof, landscaping, deck, & significant insulation. Within the last 2-3 years A/C & heating system were replaced. There is an attached two-car garage plus a new driveway. The MBTA Green Lines, shopping & schools are nearby.
Zillow last checked: 8 hours ago
Listing updated: August 03, 2023 at 11:17am
Listed by:
The Kennedy Lynch Gold Team 617-731-4644,
Hammond Residential Real Estate 617-731-4644
Bought with:
McKenzie Howarth
Coldwell Banker Realty - Newton
Source: MLS PIN,MLS#: 73114933
Facts & features
Interior
Bedrooms & bathrooms
- Bedrooms: 4
- Bathrooms: 4
- Full bathrooms: 3
- 1/2 bathrooms: 1
Primary bedroom
- Features: Bathroom - Full, Closet, Flooring - Hardwood
- Level: Second
Bedroom 2
- Features: Closet, Flooring - Hardwood
- Level: Second
Bedroom 3
- Features: Closet, Flooring - Hardwood
- Level: Second
Bedroom 4
- Features: Bathroom - Full, Closet, Flooring - Vinyl, French Doors, Exterior Access, Lighting - Overhead
- Level: First
Primary bathroom
- Features: Yes
Bathroom 1
- Features: Bathroom - Half, Flooring - Vinyl, Pedestal Sink
- Level: First
Bathroom 2
- Features: Bathroom - Full, Bathroom - Tiled With Tub & Shower, Closet - Linen, Flooring - Stone/Ceramic Tile, Remodeled
- Level: Second
Bathroom 3
- Features: Bathroom - Full, Bathroom - Tiled With Shower Stall, Flooring - Stone/Ceramic Tile, Remodeled
- Level: Second
Dining room
- Features: Flooring - Hardwood, Lighting - Overhead
- Level: First
Family room
- Features: Flooring - Hardwood, Open Floorplan, Recessed Lighting
- Level: First
Kitchen
- Features: Flooring - Hardwood, Countertops - Stone/Granite/Solid, Countertops - Upgraded, Kitchen Island, Exterior Access, Open Floorplan, Recessed Lighting, Stainless Steel Appliances, Gas Stove, Lighting - Pendant
- Level: First
Living room
- Features: Flooring - Hardwood, French Doors, Open Floorplan
- Level: First
Office
- Features: Skylight, Ceiling - Cathedral, Closet/Cabinets - Custom Built, Flooring - Hardwood
- Level: First
Heating
- Baseboard, Natural Gas, Fireplace
Cooling
- Central Air
Appliances
- Included: Gas Water Heater, Range, Dishwasher, Disposal, Microwave, Refrigerator, Washer, Dryer
- Laundry: Second Floor, Electric Dryer Hookup
Features
- Cathedral Ceiling(s), Closet/Cabinets - Custom Built, Closet, Lighting - Overhead, Countertops - Stone/Granite/Solid, Countertops - Upgraded, Bathroom - Full, Bathroom - Tiled With Shower Stall, Home Office, Exercise Room, Play Room, Kitchen, Bathroom
- Flooring: Vinyl, Hardwood, Flooring - Hardwood, Flooring - Vinyl, Flooring - Stone/Ceramic Tile
- Windows: Skylight(s), Insulated Windows
- Basement: Full,Finished,Walk-Out Access,Sump Pump,Concrete
- Number of fireplaces: 2
- Fireplace features: Living Room
Interior area
- Total structure area: 3,131
- Total interior livable area: 3,131 sqft
Property
Parking
- Total spaces: 4
- Parking features: Attached, Garage Door Opener, Paved Drive, Off Street
- Attached garage spaces: 2
- Uncovered spaces: 2
Features
- Levels: Multi/Split
- Patio & porch: Deck - Composite, Patio
- Exterior features: Deck - Composite, Patio, Rain Gutters, Professional Landscaping, Sprinkler System
- Fencing: Fenced/Enclosed
Lot
- Size: 10,186 sqft
- Features: Level
Details
- Parcel number: S:63 B:013 L:0019,699469
- Zoning: SR2
Construction
Type & style
- Home type: SingleFamily
- Property subtype: Single Family Residence
Materials
- Frame
- Foundation: Concrete Perimeter
- Roof: Shingle
Condition
- Year built: 1966
Utilities & green energy
- Electric: Circuit Breakers, 200+ Amp Service
- Sewer: Public Sewer
- Water: Public
- Utilities for property: for Gas Range, for Gas Oven, for Electric Dryer
Community & neighborhood
Security
- Security features: Security System
Community
- Community features: Public Transportation, Shopping, Highway Access, House of Worship, Public School, T-Station
Location
- Region: Newton
- Subdivision: Chestnut Hill
Price history
| Date | Event | Price |
|---|---|---|
| 8/3/2023 | Sold | $1,910,000+6.1%$610/sqft |
Source: MLS PIN #73114933 Report a problem | ||
| 5/30/2023 | Contingent | $1,800,000$575/sqft |
Source: MLS PIN #73114933 Report a problem | ||
| 5/22/2023 | Listed for sale | $1,800,000+56.5%$575/sqft |
Source: MLS PIN #73114933 Report a problem | ||
| 1/19/2017 | Listing removed | $1,150,000$367/sqft |
Source: CENTURY 21 Commonwealth #72070937 Report a problem | ||
| 1/19/2017 | Listed for sale | $1,150,000+10.6%$367/sqft |
Source: CENTURY 21 Commonwealth #72070937 Report a problem | ||
Public tax history
| Year | Property taxes | Tax assessment |
|---|---|---|
| 2025 | $15,873 +3.4% | $1,619,700 +3% |
| 2024 | $15,348 +17.4% | $1,572,500 +22.4% |
| 2023 | $13,073 +5.5% | $1,284,200 +9.1% |
Find assessor info on the county website
Neighborhood: 02467
Nearby schools
GreatSchools rating
- 6/10Ward Elementary SchoolGrades: K-5Distance: 0.4 mi
- 7/10Bigelow Middle SchoolGrades: 6-8Distance: 1.2 mi
- 9/10Newton North High SchoolGrades: 9-12Distance: 1.9 mi
Schools provided by the listing agent
- Elementary: Ward
- Middle: Bigelow
- High: Newton North
Source: MLS PIN. This data may not be complete. We recommend contacting the local school district to confirm school assignments for this home.
Get a cash offer in 3 minutes
Find out how much your home could sell for in as little as 3 minutes with a no-obligation cash offer.
Estimated market value$1,977,500
Get a cash offer in 3 minutes
Find out how much your home could sell for in as little as 3 minutes with a no-obligation cash offer.
Estimated market value
$1,977,500



