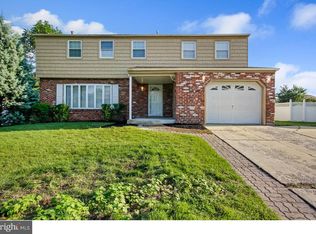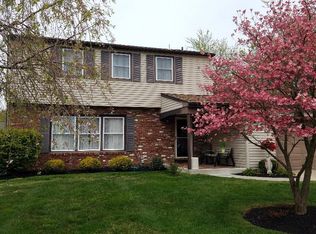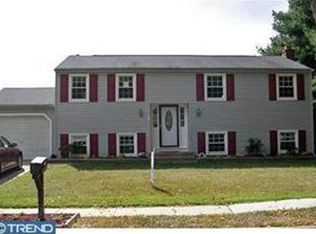Sold for $385,000 on 06/27/25
$385,000
15 Princeton Dr, Laurel Springs, NJ 08021
3beds
1,996sqft
Single Family Residence
Built in 1974
10,546 Square Feet Lot
$399,400 Zestimate®
$193/sqft
$2,891 Estimated rent
Home value
$399,400
$351,000 - $455,000
$2,891/mo
Zestimate® history
Loading...
Owner options
Explore your selling options
What's special
Experience the charm of this roomy split-level home in the sought-after Glen Oaks neighborhood. It showcases a stunning kitchen equipped with modern appliances. The upper living area has been beautifully refinished, featuring exquisite custom wallpaper, while hardwood floors throughout add an extra touch of elegance. This residence includes two newly updated bathrooms and generously sized bedrooms, with the option to convert the second bedroom into two separate rooms if desired. The spacious family room, complete with a cozy brick fireplace, is perfect for those chilly evenings. Step outside to a fully fenced yard, highlighted by an above-ground pool that’s ideal for entertaining guests. Come see it for yourself!
Zillow last checked: 8 hours ago
Listing updated: June 27, 2025 at 09:38am
Listed by:
Desiree DiDonato 856-582-0366,
Century 21 Rauh & Johns
Bought with:
Gina Marrone, 2079409
BHHS Fox & Roach-Washington-Gloucester
Source: Bright MLS,MLS#: NJCD2090956
Facts & features
Interior
Bedrooms & bathrooms
- Bedrooms: 3
- Bathrooms: 2
- Full bathrooms: 2
- Main level bathrooms: 1
- Main level bedrooms: 2
Basement
- Area: 0
Heating
- Forced Air, Natural Gas
Cooling
- Central Air, Natural Gas
Appliances
- Included: Disposal, Dishwasher, ENERGY STAR Qualified Refrigerator, Gas Water Heater
- Laundry: Hookup, In Basement
Features
- Attic, Kitchen Island, Dry Wall
- Basement: Finished
- Has fireplace: No
Interior area
- Total structure area: 1,996
- Total interior livable area: 1,996 sqft
- Finished area above ground: 1,996
- Finished area below ground: 0
Property
Parking
- Parking features: Concrete, Driveway
- Has uncovered spaces: Yes
Accessibility
- Accessibility features: 2+ Access Exits
Features
- Levels: Two
- Stories: 2
- Exterior features: Sidewalks
- Has private pool: Yes
- Pool features: Private
- Fencing: Privacy,Vinyl
Lot
- Size: 10,546 sqft
- Dimensions: 82.06 x 128.50
- Features: Rear Yard
Details
- Additional structures: Above Grade, Below Grade
- Parcel number: 150970200018
- Zoning: SFR
- Special conditions: Standard
Construction
Type & style
- Home type: SingleFamily
- Architectural style: Contemporary
- Property subtype: Single Family Residence
Materials
- Aluminum Siding, Brick, Stone
- Foundation: Concrete Perimeter
- Roof: Shingle
Condition
- Very Good
- New construction: No
- Year built: 1974
Utilities & green energy
- Electric: 200+ Amp Service
- Sewer: Public Sewer
- Water: Public, Private/Community Water
- Utilities for property: Electricity Available, Cable Connected, Sewer Available
Community & neighborhood
Location
- Region: Laurel Springs
- Subdivision: Glen Oaks
- Municipality: GLOUCESTER TWP
Other
Other facts
- Listing agreement: Exclusive Right To Sell
- Listing terms: Conventional,Cash
- Ownership: Fee Simple
Price history
| Date | Event | Price |
|---|---|---|
| 6/27/2025 | Sold | $385,000+6.9%$193/sqft |
Source: | ||
| 5/8/2025 | Contingent | $360,000$180/sqft |
Source: | ||
| 4/22/2025 | Listed for sale | $360,000$180/sqft |
Source: | ||
| 8/17/2024 | Listing removed | -- |
Source: | ||
| 4/9/2024 | Contingent | $360,000$180/sqft |
Source: | ||
Public tax history
| Year | Property taxes | Tax assessment |
|---|---|---|
| 2025 | $8,758 | $213,300 |
| 2024 | $8,758 -1.6% | $213,300 |
| 2023 | $8,897 +0.7% | $213,300 |
Find assessor info on the county website
Neighborhood: 08021
Nearby schools
GreatSchools rating
- 5/10Loring-Flemming Elementary SchoolGrades: K-5Distance: 0.3 mi
- 5/10Glen Landing Middle SchoolGrades: PK,6-8Distance: 0.3 mi
- 3/10Highland High SchoolGrades: 9-12Distance: 1.7 mi
Schools provided by the listing agent
- High: Highland H.s.
- District: Gloucester Township Public Schools
Source: Bright MLS. This data may not be complete. We recommend contacting the local school district to confirm school assignments for this home.

Get pre-qualified for a loan
At Zillow Home Loans, we can pre-qualify you in as little as 5 minutes with no impact to your credit score.An equal housing lender. NMLS #10287.
Sell for more on Zillow
Get a free Zillow Showcase℠ listing and you could sell for .
$399,400
2% more+ $7,988
With Zillow Showcase(estimated)
$407,388

