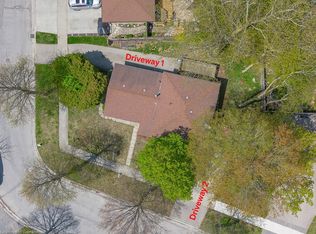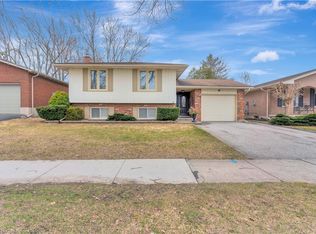This fully renovated legal duplex in is a beautiful court location on a large lot ( 56 ft x 155 ft )! Great for large or blended families or mortgage helper. Add it to your investment portfolio, move in and have the other unit help with mortgage, or easily convert to a single-family home with an in-law/ nanny suite. The lower unit is currently rented to great tenants for $1900/month ( vacant possession is available ). The upper unit offers 1800 sq ft of living space with 3 bedrooms, 2 full bathrooms including luxury ensuite, and open-concept living/ dining with stunning kitchen open to family room with wall to wall windows and large patio door to a super-sized 20x20 ft deck and huge treed back yard. Upper unit also has additional separate living space in the lower level with a den, rec room, and a large laundry room. The spacious lower level unit offers over 1250 sq ft of living space with 2 bedrooms + a den, 1 bathroom, a large kitchen, and its own separate laundry room. The walkout lot offers large windows and double door separate entrance, and lower unit has its own deck. There is lots of parking with a double car garage and double wide driveway that fits 4 cars with no sidewalk. Fully fenced with privacy and separate gated entrance. SOME OF THE UPDATES include : Kitchen both upper and lower (2019), flooring both upper and lower (2019) , bathrooms both upper and lower (2019), roof (2018), water softener (2019 ), attic insulation (2019), almost all (95%) plumbing (2019),Lower unit: sprinkler system for fire protection in furnace room (2019) , insulated subfloor (2019), fire-resistant soundproofing insulation in the ceiling(2019),main living area double 5/8 fire rated drywall(2019),two Bedrooms ceiling resilient channel (2019) & much more..... THIS HOUSE HAS IT ALL! 2022-06-13
This property is off market, which means it's not currently listed for sale or rent on Zillow. This may be different from what's available on other websites or public sources.

