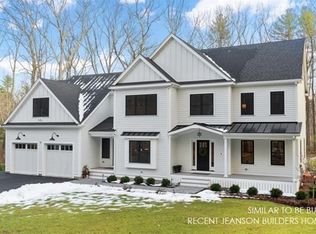Private and spacious colonial in a wooded cul-de-sac neighborhood! Gleaming hardwood floors, high ceilings, elegant moldings, and abundant natural light from the south-facing windows greet you upon entering. Featuring a huge open kitchen with SS appliances and a large dining area with a glass slider leading to the enclosed porch with peaceful nature views. A French door leads to the elegant formal dining room and another set of French doors lead to an office/bonus room with a window seat. Relax in the sprawling family room with cathedral ceilings and a fireplace. A formal living room, a half bath, a walk-in pantry, and a laundry room complete the main level. Upstairs is the generous master suite with a tray ceiling, walk-in closet, and full ensuite. There are three light-filled bedrooms and an adjacent full bath. Large finished lower level has hardwood. A sound system is built into most rooms. On a beautiful treelined 1.5 acre lot. Convenient to 495 and West Acton commuter rail.
This property is off market, which means it's not currently listed for sale or rent on Zillow. This may be different from what's available on other websites or public sources.
