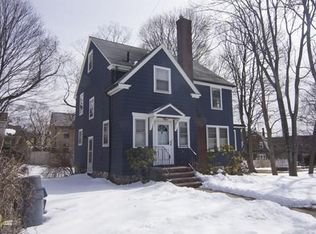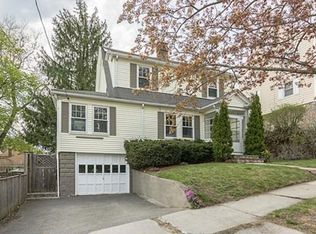Sold for $1,290,000 on 11/26/24
$1,290,000
15 Powder House Rd, Medford, MA 02155
3beds
2,563sqft
Single Family Residence
Built in 1918
4,513 Square Feet Lot
$1,285,900 Zestimate®
$503/sqft
$3,399 Estimated rent
Home value
$1,285,900
$1.18M - $1.40M
$3,399/mo
Zestimate® history
Loading...
Owner options
Explore your selling options
What's special
Welcome to 15 Powder House Road located in the heart of Lawrence Estates. Completely renovated in 2021, this 2500 plus square foot bungalow offers 7 rooms, 3 bedrooms plus office or potential additional bedroom space with 2.5 baths. This home includes the character and charm of yesteryear, along with the modern features required of today’s sophisticated buyers. A gorgeous kitchen with center island awaits you with state-of-the-art appliances, gas cooking and an abundance of cabinet space. The first-floor primary suite offers a gorgeous en-suite bath with double sinks and oversized shower. All systems including heat and air conditioning have been updated in 2021. This spacious residence is perfect for a first-time home buyer looking for multigenerational living or downsizing couple, as a large condo alternative with private yard. Easy access to Medford Square, Public Transportation, The Fells Reservation, Chevalier Theatre, Routes 16, 93 and minutes to Logan International Airport.
Zillow last checked: 8 hours ago
Listing updated: November 26, 2024 at 03:23pm
Listed by:
Beverly D'Agostino 617-710-8609,
Compass 781-219-0313
Bought with:
Jeanette Cummings
JMR Real Estate Group LLC
Source: MLS PIN,MLS#: 73304889
Facts & features
Interior
Bedrooms & bathrooms
- Bedrooms: 3
- Bathrooms: 3
- Full bathrooms: 2
- 1/2 bathrooms: 1
- Main level bedrooms: 1
Primary bedroom
- Features: Walk-In Closet(s), Closet, Flooring - Hardwood, Lighting - Overhead
- Level: Main,First
- Area: 176
- Dimensions: 11 x 16
Bedroom 2
- Features: Walk-In Closet(s), Lighting - Overhead
- Level: Second
- Area: 315
- Dimensions: 15 x 21
Bedroom 3
- Features: Flooring - Hardwood, Lighting - Overhead
- Level: Second
- Area: 156
- Dimensions: 12 x 13
Primary bathroom
- Features: Yes
Dining room
- Features: Closet/Cabinets - Custom Built, Flooring - Hardwood, Wainscoting, Lighting - Overhead, Crown Molding
- Level: Main,First
- Area: 208
- Dimensions: 13 x 16
Kitchen
- Features: Flooring - Hardwood, Countertops - Stone/Granite/Solid, Kitchen Island, Open Floorplan, Recessed Lighting, Stainless Steel Appliances, Gas Stove, Lighting - Pendant, Lighting - Overhead
- Level: Main,First
- Area: 224
- Dimensions: 14 x 16
Living room
- Features: Flooring - Hardwood, French Doors, Lighting - Overhead, Decorative Molding
- Level: Main,First
- Area: 196
- Dimensions: 14 x 14
Office
- Features: Closet/Cabinets - Custom Built, Flooring - Hardwood
- Level: Second
- Area: 48
- Dimensions: 6 x 8
Heating
- Natural Gas
Cooling
- Central Air
Appliances
- Laundry: Dryer Hookup - Electric, Main Level, Washer Hookup, First Floor, Electric Dryer Hookup
Features
- Closet/Cabinets - Custom Built, Cabinets - Upgraded, Recessed Lighting, Lighting - Pendant, Bonus Room, Home Office, Mud Room
- Flooring: Tile, Hardwood, Flooring - Hardwood
- Doors: French Doors
- Windows: Insulated Windows
- Basement: Full
- Number of fireplaces: 1
- Fireplace features: Living Room
Interior area
- Total structure area: 2,563
- Total interior livable area: 2,563 sqft
Property
Parking
- Total spaces: 4
- Parking features: Detached, Garage Door Opener, Storage, Off Street
- Garage spaces: 1
- Uncovered spaces: 3
Features
- Patio & porch: Porch, Patio
- Exterior features: Porch, Patio
Lot
- Size: 4,513 sqft
- Features: Level
Details
- Foundation area: 0
- Parcel number: 637741
- Zoning: Res
Construction
Type & style
- Home type: SingleFamily
- Architectural style: Bungalow
- Property subtype: Single Family Residence
Materials
- Foundation: Block
- Roof: Shingle
Condition
- Year built: 1918
Utilities & green energy
- Electric: Circuit Breakers
- Sewer: Public Sewer
- Water: Public
- Utilities for property: for Gas Range, for Electric Dryer, Washer Hookup
Community & neighborhood
Community
- Community features: Public Transportation, Shopping, Park, Walk/Jog Trails, Medical Facility, Conservation Area, Highway Access, House of Worship, Public School, T-Station, University
Location
- Region: Medford
- Subdivision: Lawrence Estates
Price history
| Date | Event | Price |
|---|---|---|
| 11/26/2024 | Sold | $1,290,000+7.5%$503/sqft |
Source: MLS PIN #73304889 Report a problem | ||
| 10/30/2024 | Contingent | $1,199,900$468/sqft |
Source: MLS PIN #73304889 Report a problem | ||
| 10/22/2024 | Listed for sale | $1,199,900+59.8%$468/sqft |
Source: MLS PIN #73304889 Report a problem | ||
| 2/5/2021 | Sold | $751,000+9.7%$293/sqft |
Source: MLS PIN #72768005 Report a problem | ||
| 12/17/2020 | Listed for sale | $684,900+302.9%$267/sqft |
Source: Berkshire Hathaway HomeServices Commonwealth Real Estate #72768005 Report a problem | ||
Public tax history
| Year | Property taxes | Tax assessment |
|---|---|---|
| 2025 | $8,671 | $1,017,700 |
| 2024 | $8,671 +12.4% | $1,017,700 +14.1% |
| 2023 | $7,715 +25.7% | $891,900 +30.9% |
Find assessor info on the county website
Neighborhood: 02155
Nearby schools
GreatSchools rating
- 8/10Brooks SchoolGrades: PK-5Distance: 0.7 mi
- 5/10Andrews Middle SchoolGrades: 6-8Distance: 1 mi
- 6/10Medford High SchoolGrades: PK,9-12Distance: 0.8 mi
Schools provided by the listing agent
- Elementary: Mcglynn
- Middle: Andrews
- High: Mhs
Source: MLS PIN. This data may not be complete. We recommend contacting the local school district to confirm school assignments for this home.
Get a cash offer in 3 minutes
Find out how much your home could sell for in as little as 3 minutes with a no-obligation cash offer.
Estimated market value
$1,285,900
Get a cash offer in 3 minutes
Find out how much your home could sell for in as little as 3 minutes with a no-obligation cash offer.
Estimated market value
$1,285,900

