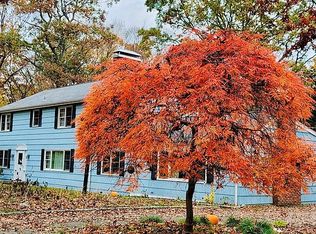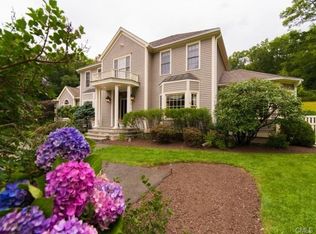Available - NEW Completed Interior!! Absolutely Stunning, Total Remodel, Mid-Century Modern Gem. Everything NEW, however, mid-century modern character/details have been retained. Tree-top views, walls of glass, dramatic, private 2 acre landscape with natural stone staircase that ascends through the fern glen to very private 550 sq ft wood deck nestled into natural rock outcropping. Over 3200 sq ft open concept, living space, custom glass railings in entry & show stopping gourmet kitchen, 10 ft island & Thermador appliances. There are 2 living rooms, both with raised hearth wood burning fireplaces. The upper level living room has 9.5 ft ceilings & slider walls of glass that flow out to deck with steel cable railing that enhances & does not obstruct the views. 4 generous bedrooms & 3 all new full baths. The main bedroom has a luxurious spa bath including double sinks, a huge shower & soaking tub. New 5" white oak select engineered hardwood floors throughout. Freshly painted top to bottom, inside & outside. New Hi-efficiency Mitsubishi ductless split multi zone heating & cooling system. New plumbing, electrical, recessed lighting throughout entire house. Natural Gas/Electric. New well water filtration system. New closed cell spray foam insulation in all exterior walls & fiberglass insulation for soundproofing in all interior walls. New Laundry Room & Mudroom. Everything important is NEW - YES there's room for POOL! Lower level completely above grade. New Garage Doors next week Available - NEW Completed Interior!! Absolutely Stunning, Total Remodel, of True Mid-Century Modern Gem, Complete within 2 weeks. Almost everything is NEW, however, the mid-century modern character and many original details have been carefully and thoughtfully restored and retained. Tree-top views, walls of glass, dramatic, private 2 acre landscape with a natural stone staircase that ascends through the fern glen to a very private 550 sq ft wood deck nestled into a natural rock outcropping. Over 3200 sq ft of open concept, living space with custom glass railings in the entry and a huge, all new, show stopping gourmet kitchen with 10 ft island and Thermador appliances. There are enormous upper and lower living rooms both with raised hearth wood burning fireplaces. The upper level living room has 9.5 ft ceilings and slider walls of glass that flow out to the wood deck with steel cable railing that enhances and does not obstruct the views. Plus 4 generous bedrooms and 3 all new full baths. The main bedroom has a new luxurious spa bath including double sinks, a huge shower and a soaking tub. New 5" white oak select engineered hardwood floors throughout. Freshly painted from top to bottom, inside and outside. Natural Gas/Electric. New Hi-efficiency Mitsubishi ductless split multi zone heating and cooling system. New plumbing, electrical, recessed lighting throughout the entire house. New well water filtration system. New closed cell spray foam insulation in all exterior walls and fiberglass insulation for soundproofing in all interior walls. New Laundry Room and Mudroom. Everything important is NEW and YES there is room for a POOL! Lower Level is completely above grade, it is not a basement. New Garage Doors in Steel and Frost Glass being installed next week!
This property is off market, which means it's not currently listed for sale or rent on Zillow. This may be different from what's available on other websites or public sources.


