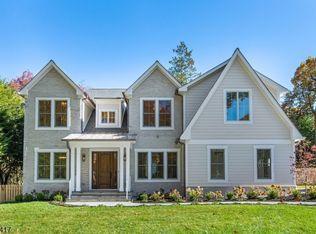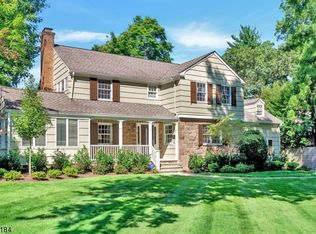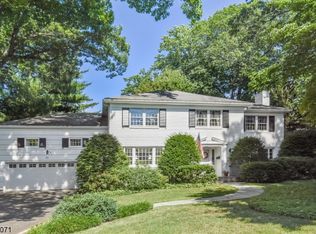
Closed
$3,950,000
15 Portland Rd, Summit City, NJ 07901
6beds
7baths
--sqft
Single Family Residence
Built in ----
0.34 Acres Lot
$4,106,900 Zestimate®
$--/sqft
$7,927 Estimated rent
Home value
$4,106,900
$3.61M - $4.68M
$7,927/mo
Zestimate® history
Loading...
Owner options
Explore your selling options
What's special
Zillow last checked: 16 hours ago
Listing updated: June 05, 2025 at 09:53am
Listed by:
Natalya Price 973-310-6816,
Compass New Jersey, Llc
Bought with:
Cynthia Baker
Lois Schneider Realtor
Source: GSMLS,MLS#: 3960159
Price history
| Date | Event | Price |
|---|---|---|
| 6/5/2025 | Sold | $3,950,000+3.9% |
Source: | ||
| 5/6/2025 | Pending sale | $3,800,000 |
Source: | ||
| 5/1/2025 | Listed for sale | $3,800,000+300% |
Source: | ||
| 2/23/2023 | Sold | $950,000 |
Source: Public Record Report a problem | ||
| 12/16/2022 | Sold | $950,000-31.9% |
Source: | ||
Public tax history
| Year | Property taxes | Tax assessment |
|---|---|---|
| 2024 | $17,563 +48.7% | $403,200 +47.7% |
| 2023 | $11,808 +1% | $272,900 |
| 2022 | $11,688 -0.8% | $272,900 |
Find assessor info on the county website
Neighborhood: 07901
Nearby schools
GreatSchools rating
- 9/10Franklin Elementary SchoolGrades: 1-5Distance: 0.4 mi
- 8/10L C Johnson Summit Middle SchoolGrades: 6-8Distance: 1.2 mi
- 9/10Summit Sr High SchoolGrades: 9-12Distance: 1.2 mi
Get a cash offer in 3 minutes
Find out how much your home could sell for in as little as 3 minutes with a no-obligation cash offer.
Estimated market value$4,106,900
Get a cash offer in 3 minutes
Find out how much your home could sell for in as little as 3 minutes with a no-obligation cash offer.
Estimated market value
$4,106,900

