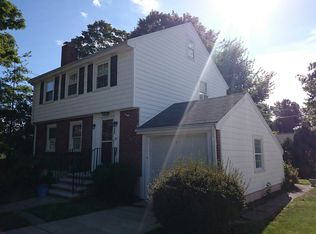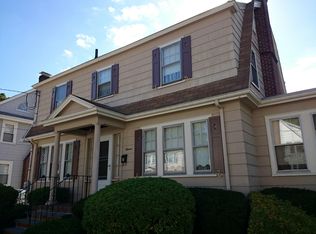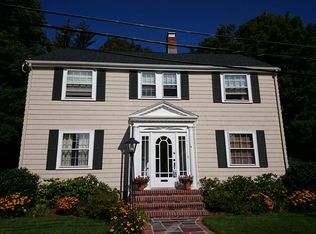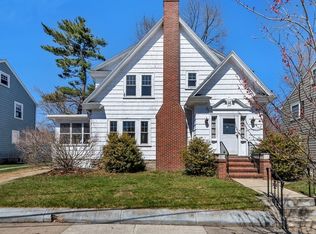This is it! A wonderful Highland Area Classic! Fantastic dead-end street! Front-to-Back living room with dramatic fireplace(Family Lore says the mantelpiece came from a Beacon Hill Tavern)! Formal dining room with stately wainscoting and China hutch! 3 generous bedrooms! Enjoy a relaxed breakfast on the Master bedroom porch! Gorgeous red oak hardwood floors throughout! Finished basement-clean as a whistle! Immaculate and manicured exterior simply shines! Garage parking! West Roxbury's most desirable area awaits you! Walk to Centre Street restaurants and shoppes, T Commuter Rail and bus lines! End your search and start your new life here!
This property is off market, which means it's not currently listed for sale or rent on Zillow. This may be different from what's available on other websites or public sources.



