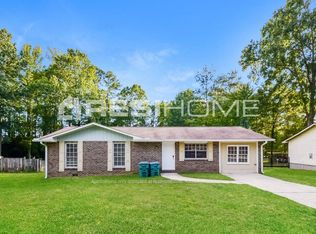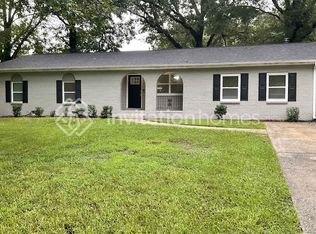Closed
$246,500
15 Porter Cir, Hampton, GA 30228
3beds
1,796sqft
Single Family Residence
Built in 1973
0.4 Acres Lot
$239,600 Zestimate®
$137/sqft
$1,900 Estimated rent
Home value
$239,600
$216,000 - $268,000
$1,900/mo
Zestimate® history
Loading...
Owner options
Explore your selling options
What's special
Beautiful ranch style home in Hampton. This property has so much going for it! As soon as you step through the door you are greeted with a spacious, light filled interior. The kitchen has updated countertops and stainless steel appliances. The primary suite is large with a walk in closet, and the primary bath has a wheelchair accessible bath/shower. Off the kitchen is an enclosed temperature controlled deck that leads out to the fully fenced backyard. The architectural roof is less than 10 years old, all windows throughout the home are newer, and the HVAC is on the newer side as well. There are two sheds in the backyard, and both have electricity. Once you see this property you won't want to leave!
Zillow last checked: 8 hours ago
Listing updated: August 01, 2025 at 05:51am
Listed by:
Hank R Miller 678-428-8276,
Next Residential Real Estate
Bought with:
Donna Turpin, 381872
Ansley Real Estate | Christie's Int
Source: GAMLS,MLS#: 10527955
Facts & features
Interior
Bedrooms & bathrooms
- Bedrooms: 3
- Bathrooms: 2
- Full bathrooms: 2
- Main level bathrooms: 2
- Main level bedrooms: 3
Kitchen
- Features: Breakfast Area
Heating
- Forced Air
Cooling
- Central Air
Appliances
- Included: Dishwasher, Microwave, Oven/Range (Combo), Refrigerator, Stainless Steel Appliance(s)
- Laundry: Other
Features
- Beamed Ceilings, Master On Main Level, Walk-In Closet(s)
- Flooring: Other
- Basement: None
- Number of fireplaces: 1
Interior area
- Total structure area: 1,796
- Total interior livable area: 1,796 sqft
- Finished area above ground: 1,796
- Finished area below ground: 0
Property
Parking
- Parking features: Parking Pad
- Has uncovered spaces: Yes
Accessibility
- Accessibility features: Accessible Approach with Ramp, Accessible Full Bath, Shower Access Wheelchair
Features
- Levels: One
- Stories: 1
- Patio & porch: Deck, Patio, Porch, Screened
- Fencing: Back Yard,Fenced
Lot
- Size: 0.40 Acres
- Features: Corner Lot, Level
Details
- Additional structures: Shed(s)
- Parcel number: H0201027000
- Special conditions: Agent/Seller Relationship,As Is,Investor Owned
Construction
Type & style
- Home type: SingleFamily
- Architectural style: Ranch
- Property subtype: Single Family Residence
Materials
- Brick, Vinyl Siding
- Roof: Composition
Condition
- Resale
- New construction: No
- Year built: 1973
Utilities & green energy
- Sewer: Public Sewer
- Water: Public
- Utilities for property: Other
Community & neighborhood
Community
- Community features: None
Location
- Region: Hampton
- Subdivision: Hampton West
Other
Other facts
- Listing agreement: Exclusive Right To Sell
Price history
| Date | Event | Price |
|---|---|---|
| 7/31/2025 | Sold | $246,500-1%$137/sqft |
Source: | ||
| 6/19/2025 | Pending sale | $249,000$139/sqft |
Source: | ||
| 6/2/2025 | Price change | $249,000-3.9%$139/sqft |
Source: | ||
| 5/22/2025 | Listed for sale | $259,000+36.3%$144/sqft |
Source: | ||
| 4/30/2025 | Sold | $190,000$106/sqft |
Source: Public Record Report a problem | ||
Public tax history
| Year | Property taxes | Tax assessment |
|---|---|---|
| 2024 | $575 +114.9% | $71,520 +2.4% |
| 2023 | $267 -42.3% | $69,840 +10% |
| 2022 | $464 +159% | $63,480 +32% |
Find assessor info on the county website
Neighborhood: 30228
Nearby schools
GreatSchools rating
- 4/10Hampton Elementary SchoolGrades: PK-5Distance: 0.1 mi
- 4/10Hampton Middle SchoolGrades: 6-8Distance: 2.4 mi
- 4/10Hampton High SchoolGrades: 9-12Distance: 2.1 mi
Schools provided by the listing agent
- Elementary: Hampton Elementary
- Middle: Hampton
- High: Wade Hampton
Source: GAMLS. This data may not be complete. We recommend contacting the local school district to confirm school assignments for this home.
Get a cash offer in 3 minutes
Find out how much your home could sell for in as little as 3 minutes with a no-obligation cash offer.
Estimated market value$239,600
Get a cash offer in 3 minutes
Find out how much your home could sell for in as little as 3 minutes with a no-obligation cash offer.
Estimated market value
$239,600

