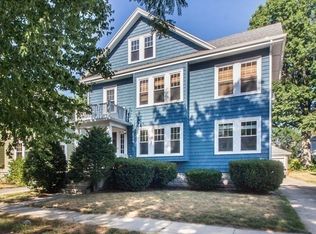Perfect combination of LOCATION, STYLE and CONDITION! Renovated 2nd floor unit in a classic Two Family Home steps to Bike Path, Spy Pond, Capitol Square, Hardy School and Alewife. Renovated in 2013, the original charm and details have remained while being complimented with a new cherry cabinet kitchen with granite counters, SS appliances and custom tiled bath. The living room features a decorative fireplace and cozy window seat, dining room with large built in hutch is ideal for special dining occasions, sun room is a perfect place to curl up with a good book or for a child's playroom, home office leads to a walk-up attic ideal for FUTURE EXPANSION, enclosed back porch for 3 season use. Exterior has just been renovated with new vinyl siding, including Cedar Impressions on the front, new roof was installed in 2011. Detached garage and one additional space. Perfect location for the commuter taking the train to Boston or for those needing quick highway access. A MUST SEE!!
This property is off market, which means it's not currently listed for sale or rent on Zillow. This may be different from what's available on other websites or public sources.
