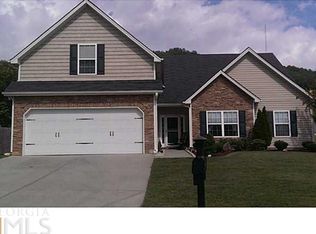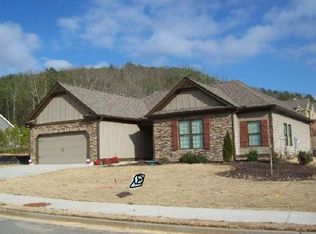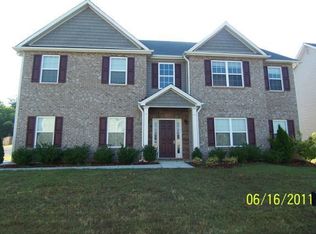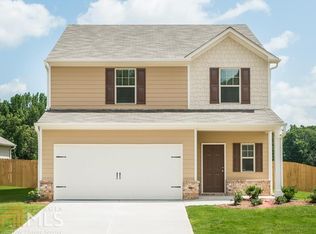Closed
$395,000
15 Ponders Rd SE, Cartersville, GA 30121
4beds
2,411sqft
Single Family Residence
Built in 2009
0.39 Acres Lot
$389,000 Zestimate®
$164/sqft
$2,467 Estimated rent
Home value
$389,000
$362,000 - $420,000
$2,467/mo
Zestimate® history
Loading...
Owner options
Explore your selling options
What's special
Welcome to your dream home in Cartersville, Georgia! This stunning residence boasts numerous updates that will surely capture your heart. Upon entering the home, you'll be greeted by beautifully updated floors and fresh paint throughout, creating a bright and inviting atmosphere. This home features a spacious master on the main, complete with an en suite bathroom and a walk-in closet, providing a private oasis for relaxation and rest. The loft area is perfect for a media room or an additional bedroom, offering a versatile space that can be customized to your liking. The kitchen is a chef's dream, featuring a view to the living room, which includes a cozy fireplace for those chilly Georgia nights. The backyard is an entertainer's paradise, with a large, fenced-in lot that offers privacy and plenty of space for outdoor activities. The recent addition of a new inground pool makes this backyard truly extraordinary, featuring a salt water filter and professional maintenance to ensure that it's always ready for a refreshing dip. This home is located in a desirable subdivision and is situated on the largest lot, providing ample space for outdoor fun and relaxation. Don't miss out on the opportunity to make this stunning Cartersville home your own!
Zillow last checked: 8 hours ago
Listing updated: July 17, 2023 at 05:20am
Listed by:
Mark Spain 770-886-9000,
Mark Spain Real Estate,
Nathaniel Renz 404-772-2547,
Mark Spain Real Estate
Bought with:
Michael Rhoads, 426393
Keller Williams Northwest
Source: GAMLS,MLS#: 10168856
Facts & features
Interior
Bedrooms & bathrooms
- Bedrooms: 4
- Bathrooms: 2
- Full bathrooms: 2
- Main level bathrooms: 2
- Main level bedrooms: 3
Kitchen
- Features: Breakfast Bar, Pantry
Heating
- Natural Gas, Forced Air
Cooling
- Central Air
Appliances
- Included: Other
- Laundry: Other
Features
- Walk-In Closet(s), Master On Main Level
- Flooring: Carpet, Other, Vinyl
- Basement: None
- Attic: Pull Down Stairs
- Number of fireplaces: 1
- Fireplace features: Family Room, Gas Log
- Common walls with other units/homes: No Common Walls
Interior area
- Total structure area: 2,411
- Total interior livable area: 2,411 sqft
- Finished area above ground: 2,411
- Finished area below ground: 0
Property
Parking
- Total spaces: 2
- Parking features: Attached, Garage, Parking Pad, RV/Boat Parking
- Has attached garage: Yes
- Has uncovered spaces: Yes
Accessibility
- Accessibility features: Accessible Entrance
Features
- Levels: One and One Half
- Stories: 1
- Exterior features: Other
- Has private pool: Yes
- Pool features: In Ground
- Fencing: Fenced,Back Yard
- Waterfront features: No Dock Or Boathouse
- Body of water: None
Lot
- Size: 0.39 Acres
- Features: Corner Lot, Sloped
Details
- Additional structures: Outbuilding
- Parcel number: C1280001268
Construction
Type & style
- Home type: SingleFamily
- Architectural style: Traditional
- Property subtype: Single Family Residence
Materials
- Stone, Vinyl Siding
- Foundation: Slab
- Roof: Composition
Condition
- Resale
- New construction: No
- Year built: 2009
Details
- Warranty included: Yes
Utilities & green energy
- Sewer: Public Sewer
- Water: Public
- Utilities for property: High Speed Internet, Other
Community & neighborhood
Security
- Security features: Smoke Detector(s)
Community
- Community features: Street Lights
Location
- Region: Cartersville
- Subdivision: The Estates at Ponders Mtnth
HOA & financial
HOA
- Has HOA: No
- Services included: None
Other
Other facts
- Listing agreement: Exclusive Right To Sell
Price history
| Date | Event | Price |
|---|---|---|
| 7/14/2023 | Sold | $395,000$164/sqft |
Source: | ||
| 6/17/2023 | Pending sale | $395,000$164/sqft |
Source: | ||
| 6/15/2023 | Listed for sale | $395,000$164/sqft |
Source: | ||
| 6/13/2023 | Pending sale | $395,000$164/sqft |
Source: | ||
| 6/9/2023 | Listed for sale | $395,000$164/sqft |
Source: | ||
Public tax history
Tax history is unavailable.
Neighborhood: 30121
Nearby schools
GreatSchools rating
- 6/10Cartersville Elementary SchoolGrades: 3-5Distance: 4 mi
- 6/10Cartersville Middle SchoolGrades: 6-8Distance: 5.3 mi
- 6/10Cartersville High SchoolGrades: 9-12Distance: 2.2 mi
Schools provided by the listing agent
- Elementary: Cartersville Primary/Elementar
- Middle: Cartersville
- High: Cartersville
Source: GAMLS. This data may not be complete. We recommend contacting the local school district to confirm school assignments for this home.
Get a cash offer in 3 minutes
Find out how much your home could sell for in as little as 3 minutes with a no-obligation cash offer.
Estimated market value$389,000
Get a cash offer in 3 minutes
Find out how much your home could sell for in as little as 3 minutes with a no-obligation cash offer.
Estimated market value
$389,000



