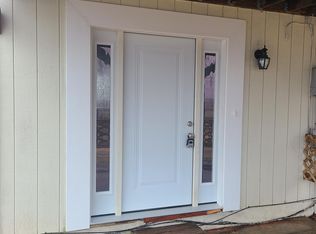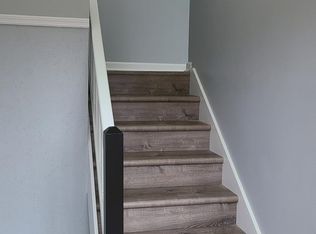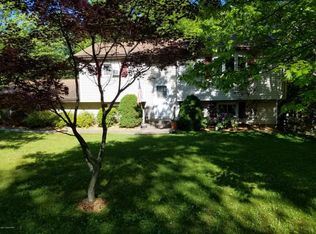Very well cared for 4BDRM/2BTH Bi-level property. Unique layout set up as two seperate 2 bedroom apartments. Upstairs unit offers 2 bedrooms, 1 bath, large living area with vaulted ceilings, fireplace, kitchen island, light and bright interior, huge deck. Lower level has 2 bedrooms, 1 bath, kitchen with breakfast bar, living area with LPG fireplace, rear patio, detached over sized one car garage. All located on beautiful wooded corner lot, close to shopping, water parks, and major roadways.
This property is off market, which means it's not currently listed for sale or rent on Zillow. This may be different from what's available on other websites or public sources.



