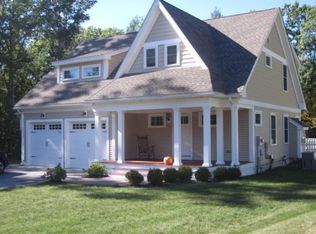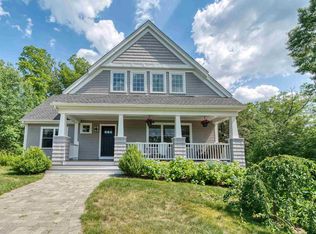Closed
Listed by:
Rania M Elsherif,
Bean Group / Portsmouth Cell:603-957-8971
Bought with: Redfin Corporation
$1,005,000
15 Point Of Rocks Terrace, Stratham, NH 03885
3beds
3,412sqft
Single Family Residence
Built in 2015
0.61 Acres Lot
$1,091,300 Zestimate®
$295/sqft
$4,120 Estimated rent
Home value
$1,091,300
$1.04M - $1.15M
$4,120/mo
Zestimate® history
Loading...
Owner options
Explore your selling options
What's special
Lovingly maintained three bedrooms located on a private cul de sac in The Hills at Crockett Farm. This open-concept home features a mud room and living room with a cozy gas fireplace. Custom blinds and hardwood throughout the first floor. Gourmet chef's kitchen with granite, center island, stainless steel appliances, and eat-in dining area. The master suite features generous closet space along with a master bath with double sinks. On the second floor, you will find 2 additional large bedrooms and a laundry area. The finished basement makes a great playroom, workout area, or additional workspace. Enjoy the summer weather in your well-designed outdoor space. There is an oversized deck, hot tub, private patio, fire pit, and shed. Private wooded setting with direct access to local bike and walking trails, abutting conservation area, and Jewel Pond. Minutes to schools, highways and shopping. SAU-16 District! Delayed showing! First showing will be on Friday June 9th at the open house.
Zillow last checked: 8 hours ago
Listing updated: July 28, 2023 at 03:56pm
Listed by:
Rania M Elsherif,
Bean Group / Portsmouth Cell:603-957-8971
Bought with:
Melinda Callahan-Evans
Redfin Corporation
Source: PrimeMLS,MLS#: 4955819
Facts & features
Interior
Bedrooms & bathrooms
- Bedrooms: 3
- Bathrooms: 3
- Full bathrooms: 2
- 1/2 bathrooms: 1
Heating
- Propane, Hot Air, Zoned
Cooling
- Central Air
Appliances
- Included: Dishwasher, Dryer, Microwave, Gas Range, Refrigerator, Washer, Propane Water Heater, Instant Hot Water
- Laundry: 2nd Floor Laundry
Features
- Dining Area, Kitchen Island, Kitchen/Dining, Primary BR w/ BA, Natural Light, Walk-In Closet(s)
- Flooring: Carpet, Hardwood, Tile, Vinyl
- Doors: Security Door(s)
- Windows: Blinds, Drapes, Screens
- Basement: Partially Finished,Walk-Up Access
- Has fireplace: Yes
- Fireplace features: Gas
Interior area
- Total structure area: 3,748
- Total interior livable area: 3,412 sqft
- Finished area above ground: 2,612
- Finished area below ground: 800
Property
Parking
- Total spaces: 2
- Parking features: Paved, Attached
- Garage spaces: 2
Accessibility
- Accessibility features: 1st Floor 1/2 Bathroom, Bathroom w/Tub, Paved Parking
Features
- Levels: Two
- Stories: 2
- Patio & porch: Porch
- Exterior features: Deck, Shed
- Has spa: Yes
- Spa features: Heated
- Fencing: Dog Fence
Lot
- Size: 0.61 Acres
- Features: Landscaped, Subdivided, Walking Trails, Wooded
Details
- Additional structures: Gazebo
- Parcel number: STRHM00018B000031L000000
- Zoning description: RA
Construction
Type & style
- Home type: SingleFamily
- Architectural style: Cape
- Property subtype: Single Family Residence
Materials
- Wood Frame, Vinyl Siding
- Foundation: Concrete
- Roof: Asphalt Shingle
Condition
- New construction: No
- Year built: 2015
Utilities & green energy
- Electric: 200+ Amp Service
- Sewer: 1000 Gallon
- Utilities for property: Other
Community & neighborhood
Location
- Region: Stratham
- Subdivision: The Hills at Crocket Farm
HOA & financial
Other financial information
- Additional fee information: Fee: $40
Price history
| Date | Event | Price |
|---|---|---|
| 7/26/2023 | Sold | $1,005,000+3.1%$295/sqft |
Source: | ||
| 6/21/2023 | Contingent | $975,000$286/sqft |
Source: | ||
| 6/6/2023 | Listed for sale | $975,000+41.3%$286/sqft |
Source: | ||
| 1/26/2021 | Sold | $690,000+0.3%$202/sqft |
Source: | ||
| 12/8/2020 | Pending sale | $688,000$202/sqft |
Source: | ||
Public tax history
| Year | Property taxes | Tax assessment |
|---|---|---|
| 2024 | $12,477 -0.9% | $951,000 +57.9% |
| 2023 | $12,596 +11.8% | $602,400 |
| 2022 | $11,271 +1.7% | $602,400 +3% |
Find assessor info on the county website
Neighborhood: 03885
Nearby schools
GreatSchools rating
- 7/10Stratham Memorial SchoolGrades: PK-5Distance: 0.6 mi
- 7/10Cooperative Middle SchoolGrades: 6-8Distance: 3.4 mi
- 8/10Exeter High SchoolGrades: 9-12Distance: 5.4 mi
Schools provided by the listing agent
- Elementary: Stratham Memorial School
- Middle: Cooperative Middle School
- High: Exeter High School
- District: Exeter School District SAU #16
Source: PrimeMLS. This data may not be complete. We recommend contacting the local school district to confirm school assignments for this home.
Get a cash offer in 3 minutes
Find out how much your home could sell for in as little as 3 minutes with a no-obligation cash offer.
Estimated market value
$1,091,300

