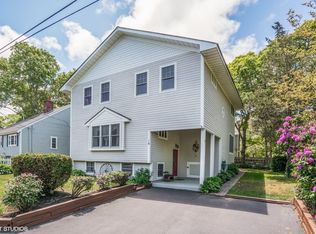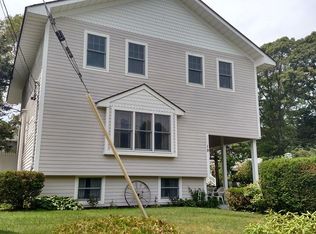Welcome to TAHANTO, a PRIVATE RIVERSIDE, BAY & BEACH Community. This Impressive 3-Level Home features an OPEN FLOOR PLAN on the 1st floor w/Granite Kitchen, SS Appliances, updated Cabinets & Tile Flooring. Separate Dining Area, Living Room w/Wood Beamed Ceiling, Fireplace and Open Staircase leading to 2nd floor. A Full tiled bath w/linen closet, LAUNDRY, 16x15 Bedroom/Office and Picture Window overlooking the Association Park/Playground. A Sunken Family Room leading to a 20x20 Deck. The 2nd floor has an 18x15 Wood-Beamed Cathedral Master Bedroom w/French Doors to Deck (with a view of the Pocasset River). Two additional bedrooms and a half-bath complete the 2nd floor. The LOWER LEVEL BONUS ROOM has tile flooring, recessed lighting, a double closet and a separate Utility Room. The backyard is level with a 12x10 Shed/ramp and an Outside Shower. Just a couple minutes walk to the river, bay and beach. 7 minutes to the Bourne Bridge and one hour to Boston. This home is MOVE-IN READY!
This property is off market, which means it's not currently listed for sale or rent on Zillow. This may be different from what's available on other websites or public sources.


