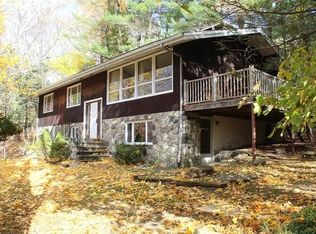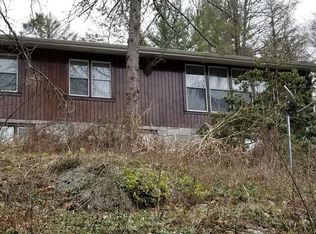Sold for $414,250 on 04/21/23
$414,250
15 Pleasantview Road, Sherman, CT 06784
3beds
2,568sqft
Single Family Residence
Built in 1974
0.42 Acres Lot
$540,200 Zestimate®
$161/sqft
$3,963 Estimated rent
Home value
$540,200
$502,000 - $583,000
$3,963/mo
Zestimate® history
Loading...
Owner options
Explore your selling options
What's special
SEASONAL VIEWS OF SQUANTZ POND w/50' deeded access to Lake and small community beach area. Overlooks sought after Squantz Pond/District of CANDLEWOOD LAKE. Enjoy year round lake activities without the hustle & bustle of Candlewood Lake. Extreme Southern Sherman location for easy commute south. Right smack dab on the Sherman/New Fairfield line but in Sherman to enjoy our low taxes. 45M White Plains/60M NYC, Less than 1M to 2 State Parks & extensive hiking trails. 3M to quaint town center of Sherman, fabulous town park w/walking/jogging, basketball, kids play area, fields, tennis & pickle ball courts as well as Town Beach on CANDLEWOOD LAKE. House is easy living ranch w/finished lower level that offers a wide variety of choices for "flexible space". Great potential for in-law use. MAIN LEVEL large living room w/free standing gas fireplace. Tiled Kitchen open to Dining Area w/French door to Deck. Primary Bedroom w/full BA. 2 secondary Bedrooms w/file bath. Laundry Room on ML. Walk out LOWER LEVEL Family Room has lovely brick fireplace w/insert. Kitchen area and room for storage or work out area. Oversized 1 car garage. SUBJECT TO PROBATE COURT APPROVAL. Property being Sold "as is"
Zillow last checked: 8 hours ago
Listing updated: May 01, 2023 at 09:11pm
Listed by:
Kathleen A. Harrison 860-307-7203,
Coldwell Banker Realty 860-354-4111,
Kathy Fazzone 203-770-7129,
Coldwell Banker Realty
Bought with:
Donna Gladstein, RES.0806367
ERA Insite Realty Services
Source: Smart MLS,MLS#: 170552600
Facts & features
Interior
Bedrooms & bathrooms
- Bedrooms: 3
- Bathrooms: 3
- Full bathrooms: 3
Primary bedroom
- Features: Full Bath, Wall/Wall Carpet
- Level: Main
- Area: 191.26 Square Feet
- Dimensions: 13.1 x 14.6
Bedroom
- Features: Wall/Wall Carpet
- Level: Main
- Area: 119.9 Square Feet
- Dimensions: 10.9 x 11
Bedroom
- Features: Wall/Wall Carpet
- Level: Main
- Area: 119.9 Square Feet
- Dimensions: 10.9 x 11
Dining room
- Features: Balcony/Deck, French Doors, Tile Floor
- Level: Main
- Area: 147 Square Feet
- Dimensions: 9.8 x 15
Family room
- Features: Ceiling Fan(s), Fireplace, French Doors, Gas Log Fireplace
- Level: Lower
- Area: 526.68 Square Feet
- Dimensions: 26.6 x 19.8
Kitchen
- Features: Breakfast Bar, Tile Floor
- Level: Main
- Area: 138.6 Square Feet
- Dimensions: 11 x 12.6
Kitchen
- Features: French Doors
- Level: Lower
- Area: 196.98 Square Feet
- Dimensions: 13.4 x 14.7
Living room
- Features: Gas Log Fireplace, Wall/Wall Carpet
- Level: Main
- Area: 291.45 Square Feet
- Dimensions: 14.5 x 20.1
Other
- Level: Lower
- Area: 99.9 Square Feet
- Dimensions: 7.4 x 13.5
Heating
- Baseboard, Electric
Cooling
- None
Appliances
- Included: Electric Cooktop, Oven, Refrigerator, Dishwasher, Washer, Dryer, Water Heater
- Laundry: Main Level
Features
- None
- Basement: Full
- Attic: Access Via Hatch
- Number of fireplaces: 1
Interior area
- Total structure area: 2,568
- Total interior livable area: 2,568 sqft
- Finished area above ground: 1,578
- Finished area below ground: 990
Property
Parking
- Total spaces: 1
- Parking features: Attached, Private
- Attached garage spaces: 1
- Has uncovered spaces: Yes
Features
- Patio & porch: Deck
- Has view: Yes
- View description: Water
- Has water view: Yes
- Water view: Water
- Waterfront features: Lake, Access, Beach Access, Walk to Water
Lot
- Size: 0.42 Acres
- Features: Cul-De-Sac, Subdivided
Details
- Parcel number: 309910
- Zoning: res
Construction
Type & style
- Home type: SingleFamily
- Architectural style: Ranch
- Property subtype: Single Family Residence
Materials
- Brick, Other
- Foundation: Block
- Roof: Asphalt
Condition
- New construction: No
- Year built: 1974
Utilities & green energy
- Sewer: Septic Tank
- Water: Well
Community & neighborhood
Community
- Community features: Basketball Court, Golf, Health Club, Lake, Library, Park, Tennis Court(s)
Location
- Region: Sherman
HOA & financial
HOA
- Has HOA: Yes
- HOA fee: $50 monthly
- Amenities included: None, Lake/Beach Access
Price history
| Date | Event | Price |
|---|---|---|
| 4/21/2023 | Sold | $414,250-3.4%$161/sqft |
Source: | ||
| 4/1/2023 | Contingent | $429,000$167/sqft |
Source: | ||
| 2/25/2023 | Listed for sale | $429,000$167/sqft |
Source: | ||
Public tax history
| Year | Property taxes | Tax assessment |
|---|---|---|
| 2025 | $3,054 +1.9% | $183,200 |
| 2024 | $2,997 -8.2% | $183,200 |
| 2023 | $3,265 -2% | $183,200 |
Find assessor info on the county website
Neighborhood: 06784
Nearby schools
GreatSchools rating
- 8/10Sherman SchoolGrades: PK-8Distance: 3.5 mi
Schools provided by the listing agent
- Elementary: Sherman
Source: Smart MLS. This data may not be complete. We recommend contacting the local school district to confirm school assignments for this home.

Get pre-qualified for a loan
At Zillow Home Loans, we can pre-qualify you in as little as 5 minutes with no impact to your credit score.An equal housing lender. NMLS #10287.
Sell for more on Zillow
Get a free Zillow Showcase℠ listing and you could sell for .
$540,200
2% more+ $10,804
With Zillow Showcase(estimated)
$551,004
