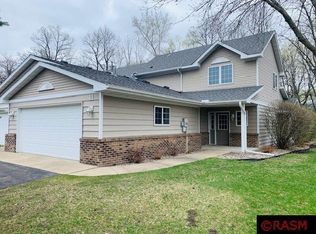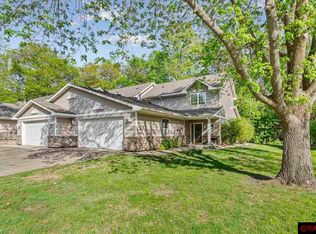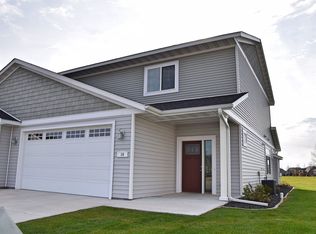Sold-co-op by mls member
$262,500
15 Pleasant View Trl, North Mankato, MN 56003
3beds
1,780sqft
Condo/Twnhouse/Twin/Patio, Condominium
Built in 1998
-- sqft lot
$289,400 Zestimate®
$147/sqft
$1,906 Estimated rent
Home value
$289,400
$275,000 - $304,000
$1,906/mo
Zestimate® history
Loading...
Owner options
Explore your selling options
What's special
Very spacious, inviting 3 bedroom Townhome in Upper North Mankato. Main level features very open kitchen, dining and living room with a corner gas fireplace, and patio door to maintenance free deck to enjoy the wooded lot and creek. The primary bedroom is on the main with a full bath and huge walk in closet and patio door to the deck. Upstairs you'll find another 2 bedrooms with window seats and another full bath. Great storage, double garage, plus many other extras to make this one owner Townhome a perfect place to call home.
Zillow last checked: 8 hours ago
Listing updated: July 31, 2023 at 07:44pm
Listed by:
JUDY CONROY,
Re/Max Dynamic Agents St. Peter,
KC LUNDBERG
Bought with:
Patti Schuch
Re/Max Results
Source: RASM,MLS#: 7032408
Facts & features
Interior
Bedrooms & bathrooms
- Bedrooms: 3
- Bathrooms: 3
- Full bathrooms: 2
- 1/2 bathrooms: 1
Bedroom
- Level: Main
- Area: 197.17
- Dimensions: 15.17 x 13
Bedroom 1
- Level: Upper
- Area: 133.19
- Dimensions: 11.67 x 11.42
Bedroom 2
- Level: Upper
- Area: 155
- Dimensions: 15.5 x 10
Dining room
- Features: Combine with Kitchen, Open Floorplan
Kitchen
- Description: includes dining
- Level: Main
- Area: 263.5
- Dimensions: 17 x 15.5
Living room
- Level: Main
- Area: 263.5
- Dimensions: 17 x 15.5
Heating
- Fireplace(s), Forced Air, Natural Gas
Appliances
- Included: Dishwasher, Disposal, Dryer, Microwave, Range, Refrigerator, Washer, Gas Water Heater, Water Softener Owned
- Laundry: Main Level
Features
- Ceiling Fan(s), Eat-In Kitchen, Walk-In Closet(s), Bath Description: Full Primary, Main Floor 1/2 Bath, Upper Level Bath
- Windows: Double Pane Windows
- Has basement: Yes
- Has fireplace: Yes
- Fireplace features: Gas
Interior area
- Total structure area: 1,780
- Total interior livable area: 1,780 sqft
- Finished area above ground: 1,780
- Finished area below ground: 0
Property
Parking
- Total spaces: 2
- Parking features: Concrete, Attached, Garage Door Opener
- Attached garage spaces: 2
Features
- Levels: Two
- Stories: 2
- Patio & porch: Deck
Lot
- Size: 7,840 sqft
- Dimensions: 7,879 sq ft
Details
- Foundation area: 1780
- Parcel number: 18.718.0020
Construction
Type & style
- Home type: Condo
- Property subtype: Condo/Twnhouse/Twin/Patio, Condominium
Materials
- Frame/Wood, Steel Siding
- Foundation: Slab
- Roof: Asphalt
Condition
- Previously Owned
- New construction: No
- Year built: 1998
Utilities & green energy
- Sewer: City
- Water: Public
Community & neighborhood
Security
- Security features: Smoke Detector(s), Carbon Monoxide Detector(s)
Location
- Region: North Mankato
Price history
| Date | Event | Price |
|---|---|---|
| 7/14/2023 | Sold | $262,500-7.2%$147/sqft |
Source: | ||
| 6/7/2023 | Price change | $283,000-4.7%$159/sqft |
Source: | ||
| 5/25/2023 | Listed for sale | $297,000$167/sqft |
Source: | ||
Public tax history
| Year | Property taxes | Tax assessment |
|---|---|---|
| 2024 | $3,290 +13.2% | $275,000 +3.5% |
| 2023 | $2,906 +10.8% | $265,800 +11.9% |
| 2022 | $2,622 +7.6% | $237,500 +20.1% |
Find assessor info on the county website
Neighborhood: 56003
Nearby schools
GreatSchools rating
- 6/10Hoover Elementary SchoolGrades: K-5Distance: 0.6 mi
- 7/10Dakota Meadows Junior High SchoolGrades: 6-8Distance: 0.8 mi
- 8/10Mankato West Senior High SchoolGrades: 9-12Distance: 2 mi
Schools provided by the listing agent
- District: Mankato #77
Source: RASM. This data may not be complete. We recommend contacting the local school district to confirm school assignments for this home.

Get pre-qualified for a loan
At Zillow Home Loans, we can pre-qualify you in as little as 5 minutes with no impact to your credit score.An equal housing lender. NMLS #10287.


