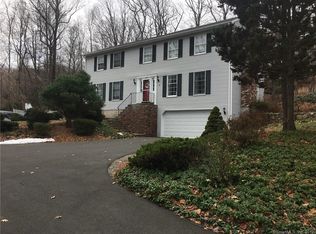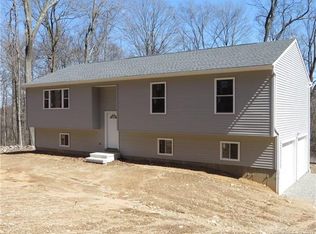HOME SWEET HOME in this Contemporary Cape with loads of character on 1.83 acres. open floor plan, Vaulted ceilings, Hardwood floors in Living rm, 2-Story Foyer, Family room w/carpet opens to eat-in kitchen, Formal dining room, New roof 2017, Freshly Painted interior, Good Size bedrooms & a Lovely Master w/ Walk-in closet n builtin bench, 2 Car Garage w/ Automatic door opener, Front Porch
This property is off market, which means it's not currently listed for sale or rent on Zillow. This may be different from what's available on other websites or public sources.

