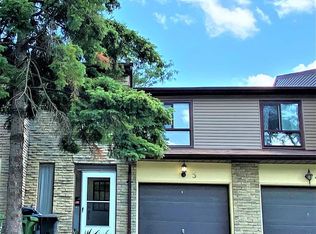This is a rare opportunity to lease the main and second floors of a stunning property located at 15 Piper's Green Ave. The home is beautifully crafted with hardwood floors throughout the main and second floors, except for the washroom, kitchen, and foyer. The spacious primary bedroom includes a convenient 3-piece ensuite bath, and every room in the house features a closet for ample storage. The inviting family room opens up to the side yard, offering a seamless connection to outdoor space. Situated in a fantastic neighborhood, this home is just steps away from a park, the community center, local shops, restaurants, banks, and more. Its also conveniently close to schools and places of worship. The property is vacant and ready for immediate occupancy. Don't miss out on this incredible leasing opportunity! Tenants are responsible for utilities, snow removal, and lawn care.
IDX information is provided exclusively for consumers' personal, non-commercial use, that it may not be used for any purpose other than to identify prospective properties consumers may be interested in purchasing, and that data is deemed reliable but is not guaranteed accurate by the MLS .
House for rent
C$3,800/mo
15 Pipers Green Ave #7, Toronto, ON M1S 3J9
4beds
Price is base rent and doesn't include required fees.
Singlefamily
Available now
-- Pets
Central air
In basement laundry
2 Parking spaces parking
Natural gas, forced air, fireplace
What's special
Hardwood floorsSpacious primary bedroomCloset for ample storageInviting family room
- 18 days
- on Zillow |
- -- |
- -- |
Travel times
Facts & features
Interior
Bedrooms & bathrooms
- Bedrooms: 4
- Bathrooms: 3
- Full bathrooms: 3
Heating
- Natural Gas, Forced Air, Fireplace
Cooling
- Central Air
Appliances
- Laundry: In Basement, In Unit
Features
- Primary Bedroom - Main Floor, View
- Has basement: Yes
- Has fireplace: Yes
Property
Parking
- Total spaces: 2
- Details: Contact manager
Features
- Stories: 2
- Exterior features: Contact manager
- Has view: Yes
- View description: City View
Details
- Parcel number: 060900213
Construction
Type & style
- Home type: SingleFamily
- Property subtype: SingleFamily
Community & HOA
Location
- Region: Toronto
Financial & listing details
- Lease term: Contact For Details
Price history
Price history is unavailable.
![[object Object]](https://photos.zillowstatic.com/fp/5eb2e3199a145f64eae893d0ff21e25d-p_i.jpg)
