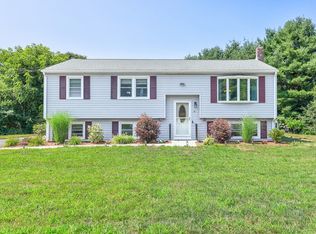Sold for $392,000 on 12/22/23
$392,000
15 Pioneer Valley Rd, Spencer, MA 01562
3beds
2,052sqft
Single Family Residence
Built in 1980
0.43 Acres Lot
$-- Zestimate®
$191/sqft
$-- Estimated rent
Home value
Not available
Estimated sales range
Not available
Not available
Zestimate® history
Loading...
Owner options
Explore your selling options
What's special
HIGHEST AND BEST DEADLINE TUESDAY NOV. 21, 2023 at 5pm. Come make this house your home. So much to offer.....on the main level, there is an updated cabinet packed kitchen with quarts countertops, breakfast bar/nook with dining area which opens up to living room and off the back to 3 season cathedral ceiling sun room there are 3 generous size bedroom and 3/4 bath. In the lower level there is a family/game room with pellet stove as well as an additional 16 X 17 room . This property also has a great deck overlooking the back yard and sits at the end of a cul-de-sac. Come see all it has to offer!
Zillow last checked: 8 hours ago
Listing updated: December 28, 2023 at 09:18am
Listed by:
Erika Creamer 508-450-2528,
RE/MAX Executive Realty 508-839-9219
Bought with:
Davin Fesmire
eXp Realty
Source: MLS PIN,MLS#: 73181592
Facts & features
Interior
Bedrooms & bathrooms
- Bedrooms: 3
- Bathrooms: 2
- Full bathrooms: 2
Primary bedroom
- Features: Closet, Flooring - Wall to Wall Carpet
- Level: First
- Area: 143
- Dimensions: 11 x 13
Bedroom 2
- Features: Closet, Flooring - Wall to Wall Carpet
- Level: First
- Area: 110
- Dimensions: 11 x 10
Bedroom 3
- Features: Closet, Flooring - Wall to Wall Carpet
- Level: First
- Area: 100
- Dimensions: 10 x 10
Primary bathroom
- Features: No
Bathroom 1
- Features: Bathroom - 3/4, Bathroom - With Shower Stall
- Level: First
Bathroom 2
- Features: Bathroom - 3/4, Bathroom - With Shower Stall, Dryer Hookup - Electric, Washer Hookup
- Level: Basement
Family room
- Features: Wood / Coal / Pellet Stove, Closet, Flooring - Laminate, Recessed Lighting
- Level: Basement
- Area: 286
- Dimensions: 13 x 22
Kitchen
- Features: Flooring - Hardwood, Dining Area, Countertops - Stone/Granite/Solid, Breakfast Bar / Nook, Deck - Exterior, Exterior Access, Open Floorplan, Recessed Lighting, Slider, Lighting - Pendant
- Level: First
- Area: 220
- Dimensions: 11 x 20
Living room
- Features: Flooring - Hardwood
- Level: First
- Area: 180
- Dimensions: 12 x 15
Heating
- Electric Baseboard, Pellet Stove, Ductless
Cooling
- Ductless
Appliances
- Laundry: In Basement
Features
- Closet, Den
- Flooring: Vinyl, Carpet, Laminate, Hardwood, Other
- Basement: Full,Partially Finished,Interior Entry,Bulkhead,Concrete
- Has fireplace: No
Interior area
- Total structure area: 2,052
- Total interior livable area: 2,052 sqft
Property
Parking
- Total spaces: 2
- Parking features: Paved Drive, Off Street
- Has uncovered spaces: Yes
Features
- Patio & porch: Porch - Enclosed, Deck - Composite
- Exterior features: Rain Gutters, Other
Lot
- Size: 0.43 Acres
- Features: Easements, Cleared
Details
- Foundation area: 1008
- Zoning: -
Construction
Type & style
- Home type: SingleFamily
- Property subtype: Single Family Residence
Materials
- Frame
- Foundation: Concrete Perimeter
- Roof: Shingle
Condition
- Year built: 1980
Utilities & green energy
- Electric: Circuit Breakers
- Sewer: Public Sewer
- Water: Public
Community & neighborhood
Community
- Community features: Shopping
Location
- Region: Spencer
Price history
| Date | Event | Price |
|---|---|---|
| 12/22/2023 | Sold | $392,000+7.4%$191/sqft |
Source: MLS PIN #73181592 | ||
| 11/24/2023 | Contingent | $364,900$178/sqft |
Source: MLS PIN #73181592 | ||
| 11/18/2023 | Listed for sale | $364,900$178/sqft |
Source: MLS PIN #73181592 | ||
Public tax history
Tax history is unavailable.
Neighborhood: 01562
Nearby schools
GreatSchools rating
- 4/10Knox Trail Junior High SchoolGrades: 5-8Distance: 1.3 mi
- 4/10David Prouty High SchoolGrades: 9-12Distance: 1.3 mi
- 2/10Wire Village SchoolGrades: K-4Distance: 1.5 mi

Get pre-qualified for a loan
At Zillow Home Loans, we can pre-qualify you in as little as 5 minutes with no impact to your credit score.An equal housing lender. NMLS #10287.
