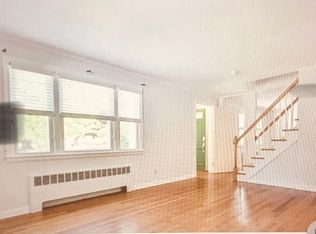Sold for $330,000
$330,000
15 Pinewood Road, Hamden, CT 06518
3beds
1,638sqft
Single Family Residence
Built in 1954
10,018.8 Square Feet Lot
$349,100 Zestimate®
$201/sqft
$3,245 Estimated rent
Home value
$349,100
$307,000 - $394,000
$3,245/mo
Zestimate® history
Loading...
Owner options
Explore your selling options
What's special
Welcome to 15 Pinewood Road, the perfect home for those seeking the convenience of one-level living! This 3-bedroom, 2-full bath ranch is nestled on a quiet side street, yet ideally located close to everything you need-just minutes from downtown, highway access, and of course Quinnipiac University. Step inside to discover a spacious living room with gleaming hardwood floors and recessed lighting, illuminated by the natural light streaming through the front bay window. Down the hall, you'll find two generously-sized bedrooms, both with hardwood flooring and ample space to personalize. The eat-in kitchen is bright and airy, offering plenty of room for cooking and dining. Just off the kitchen is a convenient laundry room, leading to a massive great room that offers endless potential. With its own entry/exit and a full bathroom, this space could be used as an oversized 3rd bedroom or even transformed into an in-law suite, pending the necessary approvals. The full basement spans the length of the home, offering abundant storage or the opportunity to finish it for additional living space. Outside, a one-car garage and a quiet, level lot complete the package. Whether you're a first-time buyer or looking to downsize, this home offers a fantastic opportunity for one-level living in a peaceful yet convenient location. Welcome home! The owner is a licensed Real Estate professional.
Zillow last checked: 8 hours ago
Listing updated: November 27, 2024 at 07:21am
Listed by:
Christopher Farrell 860-480-1799,
Carbutti & Co., Realtors 203-269-4910
Bought with:
Lauren B. Seigel-Gross, REB.0755016
RE/MAX RISE
Co-Buyer Agent: Marc Seigel
RE/MAX RISE
Source: Smart MLS,MLS#: 24053068
Facts & features
Interior
Bedrooms & bathrooms
- Bedrooms: 3
- Bathrooms: 2
- Full bathrooms: 2
Primary bedroom
- Features: Hardwood Floor
- Level: Main
Bedroom
- Features: Hardwood Floor
- Level: Main
Bedroom
- Features: Skylight, Vaulted Ceiling(s), Full Bath, Tile Floor
- Level: Main
Bathroom
- Features: Tub w/Shower, Tile Floor
- Level: Main
Bathroom
- Features: Tub w/Shower, Tile Floor
- Level: Main
Kitchen
- Level: Main
Living room
- Features: Bay/Bow Window, Hardwood Floor
- Level: Main
Heating
- Hot Water, Oil
Cooling
- Central Air
Appliances
- Included: Oven/Range, Microwave, Range Hood, Refrigerator, Water Heater
- Laundry: Main Level
Features
- Basement: Full,Unfinished,Interior Entry
- Attic: Storage,Walk-up
- Has fireplace: No
Interior area
- Total structure area: 1,638
- Total interior livable area: 1,638 sqft
- Finished area above ground: 1,638
Property
Parking
- Total spaces: 6
- Parking features: Detached, Driveway, Paved, Off Street, Private
- Garage spaces: 1
- Has uncovered spaces: Yes
Lot
- Size: 10,018 sqft
- Features: Dry, Level, Cleared
Details
- Parcel number: 1143515
- Zoning: R4
Construction
Type & style
- Home type: SingleFamily
- Architectural style: Ranch
- Property subtype: Single Family Residence
Materials
- Aluminum Siding
- Foundation: Concrete Perimeter
- Roof: Shingle
Condition
- New construction: No
- Year built: 1954
Utilities & green energy
- Sewer: Public Sewer
- Water: Public
Community & neighborhood
Location
- Region: Hamden
- Subdivision: Mount Carmel
Price history
| Date | Event | Price |
|---|---|---|
| 11/22/2024 | Sold | $330,000+1.6%$201/sqft |
Source: | ||
| 10/11/2024 | Listed for sale | $324,900+30%$198/sqft |
Source: | ||
| 10/1/2024 | Sold | $250,000+127.3%$153/sqft |
Source: Public Record Report a problem | ||
| 10/3/1994 | Sold | $110,000$67/sqft |
Source: Public Record Report a problem | ||
Public tax history
| Year | Property taxes | Tax assessment |
|---|---|---|
| 2025 | $11,708 +46% | $225,680 +56.5% |
| 2024 | $8,019 -1.4% | $144,200 |
| 2023 | $8,130 +1.6% | $144,200 |
Find assessor info on the county website
Neighborhood: 06518
Nearby schools
GreatSchools rating
- 5/10West Woods SchoolGrades: K-6Distance: 2.9 mi
- 4/10Hamden Middle SchoolGrades: 7-8Distance: 1.4 mi
- 4/10Hamden High SchoolGrades: 9-12Distance: 2.4 mi

Get pre-qualified for a loan
At Zillow Home Loans, we can pre-qualify you in as little as 5 minutes with no impact to your credit score.An equal housing lender. NMLS #10287.
