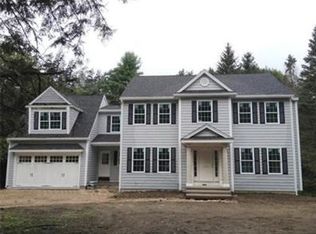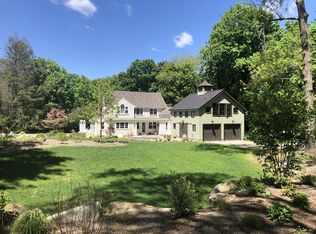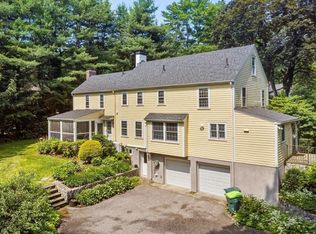Fabulous Neighborhood! Attention enthusiastic handy buyers, builders, contractors, developers. This home has been enjoyed and taken care of for many years and is now available for someone else to enjoy this large, flat, corner lot"located in a great multi-million dollar neighborhood. A welcoming front porch greets you as you enter into a foyer. There is a generous sized living room with a fireplace and large picture window. From the living room you step down to the den followed by a large screened porch with sliders to the outside patio. The formal dining room has a large bay window. The kitchen is very light with a skylight and lots of windows and access to the outside patio. Down the hall are three generous bedrooms and two full baths including a master bath. Two car attached garage. No warranties or representations are made by the Seller regarding the condition of the dwelling or land. Being sold "As Is". Buyer or buyers agent to perform due diligence before offer.
This property is off market, which means it's not currently listed for sale or rent on Zillow. This may be different from what's available on other websites or public sources.


