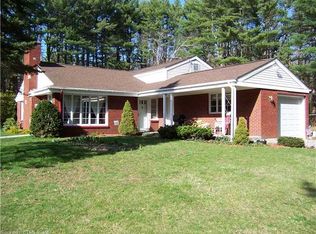Great property located in a cul-de-sac neighborhood. Updated counter tops just installed 3/2015 and cabinets freshly painted. Cathedral ceiling in living room with hardwood floors on main level. Large deck located off of kitchen and dining room. Family room in lower level with fireplace. Laundry in lower level, washer and dryer convey with property. Immediate occupancy available.
This property is off market, which means it's not currently listed for sale or rent on Zillow. This may be different from what's available on other websites or public sources.
