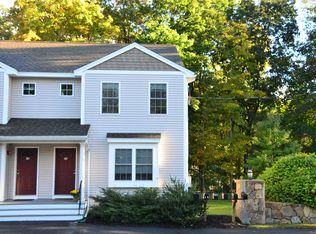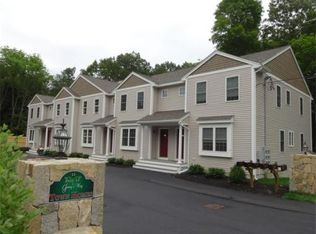I'm going to dare to say it - this is the best location in this super-sweet, small townhouse association with low fees. Crafted by a well-respected builder in 2014, this END UNIT townhouse offers 3 bedrooms & 3 full baths! A lovely open concept living room/kitchen offers a large granite island, custom cabinets, gas cooking. Use the bedroom on the first floor as your home office/family room/den - or whatever your needs dictate! With a full bath and laundry on the first floor, it allows for easy one-floor living if need be. Upstairs you will find two bedrooms, each with an en suite bath; the primary bedroom has a walk-in closet; the 2nd bedrooms has generous closet space, too. A full unfinished basement offers wonderful storage an excellent potential for future expansion. Located at the far end of the buildings with two deeded parking spaces, adjacent to the very popular bicycle path, and a short walk to the village, this IS the quintessential easy condo lifestyle you seek.
This property is off market, which means it's not currently listed for sale or rent on Zillow. This may be different from what's available on other websites or public sources.


