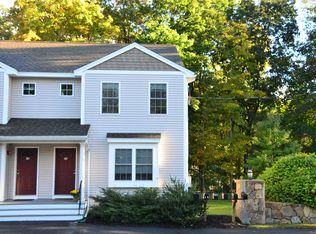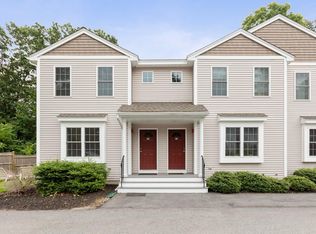Sold for $550,000 on 10/05/23
$550,000
15 Pine St #1C, Maynard, MA 01754
3beds
1,840sqft
Condominium, Townhouse
Built in 2014
-- sqft lot
$573,700 Zestimate®
$299/sqft
$4,040 Estimated rent
Home value
$573,700
$545,000 - $602,000
$4,040/mo
Zestimate® history
Loading...
Owner options
Explore your selling options
What's special
A rare opportunity to live in one of Maynard's fine condominiums complexes - Jenny's Way. This three bedroom townhouse features an open floor plan with a gourmet kitchen with a center island, gas range, granite countertops, stainless steel appliances, custom cabinetry and a microwave. The first floor features a spacious living room and a bedroom with exterior access to the balcony/deck. The second floor offers 2 en-suite bedrooms with 2 full baths and walk-in closets. The basement is finished featuring a spacious family room with a private office. The condo is just a short walk to Maynard Center and the new bike trail. Easy commute to Route 2 and the commuter rail to Boston.
Zillow last checked: 8 hours ago
Listing updated: October 05, 2023 at 11:43am
Listed by:
Premier Home Team 978-828-7062,
Berkshire Hathaway HomeServices Commonwealth Real Estate 508-834-1500
Bought with:
Sadie Guichard
EXIT Assurance Realty
Source: MLS PIN,MLS#: 73144149
Facts & features
Interior
Bedrooms & bathrooms
- Bedrooms: 3
- Bathrooms: 3
- Full bathrooms: 3
Primary bedroom
- Features: Bathroom - Full, Ceiling Fan(s), Walk-In Closet(s), Flooring - Wall to Wall Carpet
- Level: Second
- Area: 195
- Dimensions: 13 x 15
Bedroom 2
- Features: Bathroom - Full, Ceiling Fan(s), Closet, Flooring - Wall to Wall Carpet
- Level: Second
- Area: 176
- Dimensions: 11 x 16
Bedroom 3
- Features: Closet, Flooring - Hardwood, Exterior Access
- Level: First
- Area: 121
- Dimensions: 11 x 11
Primary bathroom
- Features: Yes
Bathroom 1
- Features: Bathroom - Full, Flooring - Stone/Ceramic Tile
- Level: First
- Area: 48
- Dimensions: 6 x 8
Bathroom 2
- Features: Bathroom - Full, Flooring - Stone/Ceramic Tile
- Level: Second
- Area: 36
- Dimensions: 4 x 9
Bathroom 3
- Features: Bathroom - Full, Flooring - Stone/Ceramic Tile
- Level: Second
- Area: 63
- Dimensions: 7 x 9
Family room
- Features: Flooring - Wall to Wall Carpet
- Level: Basement
- Area: 300
- Dimensions: 20 x 15
Kitchen
- Features: Flooring - Hardwood, Countertops - Stone/Granite/Solid, Kitchen Island, Recessed Lighting
- Level: Main,First
- Area: 117
- Dimensions: 13 x 9
Living room
- Features: Flooring - Hardwood, Open Floorplan
- Level: First
- Area: 196
- Dimensions: 14 x 14
Office
- Features: Flooring - Wall to Wall Carpet
- Level: Basement
- Area: 140
- Dimensions: 14 x 10
Heating
- Forced Air, Natural Gas
Cooling
- Central Air
Appliances
- Laundry: Electric Dryer Hookup, Washer Hookup, First Floor, In Unit
Features
- Office
- Flooring: Tile, Carpet, Hardwood, Flooring - Wall to Wall Carpet
- Has basement: Yes
- Has fireplace: No
- Common walls with other units/homes: 2+ Common Walls
Interior area
- Total structure area: 1,840
- Total interior livable area: 1,840 sqft
Property
Parking
- Total spaces: 2
- Parking features: Off Street, Deeded, Paved
- Uncovered spaces: 2
Features
- Patio & porch: Deck - Composite, Patio
- Exterior features: Deck - Composite, Patio
Details
- Parcel number: 4925208
- Zoning: Res
Construction
Type & style
- Home type: Townhouse
- Property subtype: Condominium, Townhouse
Materials
- Frame
- Roof: Shingle
Condition
- Year built: 2014
Utilities & green energy
- Electric: 200+ Amp Service
- Sewer: Public Sewer
- Water: Public
- Utilities for property: for Electric Dryer, Washer Hookup
Community & neighborhood
Community
- Community features: Walk/Jog Trails
Location
- Region: Maynard
HOA & financial
HOA
- HOA fee: $190 monthly
- Services included: Insurance, Maintenance Structure, Maintenance Grounds, Snow Removal
Price history
| Date | Event | Price |
|---|---|---|
| 10/5/2023 | Sold | $550,000+11.1%$299/sqft |
Source: MLS PIN #73144149 | ||
| 8/8/2023 | Contingent | $495,000$269/sqft |
Source: MLS PIN #73144149 | ||
| 8/3/2023 | Listed for sale | $495,000+47.3%$269/sqft |
Source: MLS PIN #73144149 | ||
| 5/14/2018 | Sold | $336,000+1.2%$183/sqft |
Source: Public Record | ||
| 2/15/2018 | Pending sale | $331,900$180/sqft |
Source: Coldwell Banker Residential Brokerage - Lexington #72278509 | ||
Public tax history
| Year | Property taxes | Tax assessment |
|---|---|---|
| 2025 | $8,951 +9.7% | $502,000 +10% |
| 2024 | $8,162 -1.5% | $456,500 +4.5% |
| 2023 | $8,284 +3.4% | $436,700 +11.8% |
Find assessor info on the county website
Neighborhood: 01754
Nearby schools
GreatSchools rating
- 5/10Green Meadow SchoolGrades: PK-3Distance: 0.5 mi
- 7/10Fowler SchoolGrades: 4-8Distance: 0.6 mi
- 7/10Maynard High SchoolGrades: 9-12Distance: 0.7 mi
Get a cash offer in 3 minutes
Find out how much your home could sell for in as little as 3 minutes with a no-obligation cash offer.
Estimated market value
$573,700
Get a cash offer in 3 minutes
Find out how much your home could sell for in as little as 3 minutes with a no-obligation cash offer.
Estimated market value
$573,700


