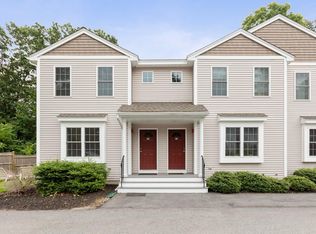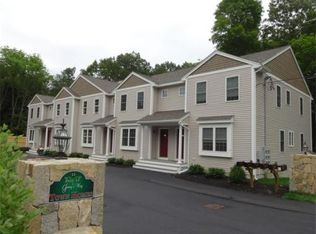Young 2014 beautifully built townhouse is an END UNIT with full finished basement! This like-new 3bedroom, 3 bath townhouse features an open floor plan with a gourmet kitchen and island: gas range, granite countertops, stainless appliances, custom cabinetry, and microwave make up the elegant kitchen. This space is open to a sun-filled living room room and a the first floor level includes a bedroom/den with a slider to the balcony, full bath, and laundry. The second floor offers 2 beautiful bedrooms and 2 full baths with tons of closet space. The basement has been finished to provide a spacious family room and home office/guest bedroom with egress window! You won't want to miss out on this exceptional location, steps to the beautiful new bike trail and an easy stroll to the village, yet nestled in a quiet neighborhood. This home offers two deeded parking spaces in close proximity to your front door.
This property is off market, which means it's not currently listed for sale or rent on Zillow. This may be different from what's available on other websites or public sources.


