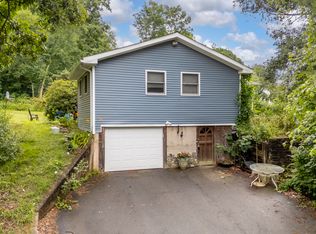A SHOWING IS A SALE!! Welcome home to your spectacularly renovated open floor plan ranch in the country. You will experience love at first sight! As you walk in, you will see the open living room, dining room, and kitchen with gleaming hardwood floors, vaulted ceilings and gorgeous skylights! Natural light abounds in this home with many windows and 6 skylights! Enjoy cooking in your kitchen with stainless steel appliances and brand-new granite countertops. Enjoy the winter nights with a cup of cocoa in front of your beautiful propane fireplace. The pride in craftsmanship continues into the modern spa-like bathroom; the bath/shower combo has a tile surround and built-in shelf for your toiletries. The 3 bedrooms sparkle with new hardwood floors. The entire home has been freshly painted in tasteful neutral colors. The laundry room is located in the partially finished basement. The roof, furnace, and instant water heater have many, many years of life left as they are approximately 8 years old.
This property is off market, which means it's not currently listed for sale or rent on Zillow. This may be different from what's available on other websites or public sources.

