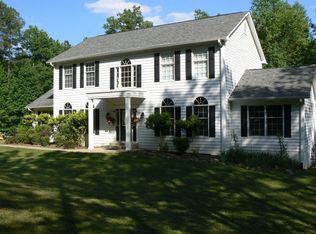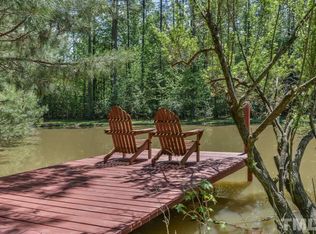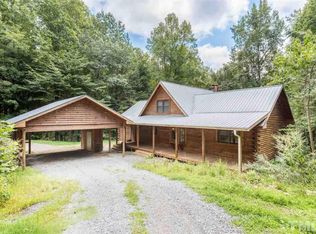Sold for $530,000
$530,000
15 Pine Rdg, Pittsboro, NC 27312
3beds
2,366sqft
Single Family Residence, Residential
Built in 1986
5.3 Acres Lot
$520,400 Zestimate®
$224/sqft
$2,480 Estimated rent
Home value
$520,400
$468,000 - $583,000
$2,480/mo
Zestimate® history
Loading...
Owner options
Explore your selling options
What's special
Nature lovers dream conveniently located just 20 minutes from UNC and 12 minutes from downtown Pittsboro. Situated on a wooded 5+ acre lot at the end of a quiet road, this home offers privacy and still has a sense of community. The HVAC systems were replaced in 2020 and 2025. The crawlspace has been sealed and the front porch has just been re-stained. The interior of the home has been freshly, repainted and the carpets have just been replaced. A large deck on the back of the home was recently rebuilt and offers a perfect place to entertain. Granite counters were added to the full baths and a brand new smooth top range was installed in the Kitchen. There is a massive bonus room above the garage which could serve multiple purposes such as a home office, gym, game room or home theater space. The Elementary School assigned to this home is only 1.5 miles away and the Middle School is less than 5 miles away. Nature is calling, will you answer?
Zillow last checked: 8 hours ago
Listing updated: October 28, 2025 at 12:57am
Listed by:
Nate Howard 919-452-6484,
Howard Group Real Estate LLC
Bought with:
Tina Caul, 267133
EXP Realty LLC
Source: Doorify MLS,MLS#: 10088620
Facts & features
Interior
Bedrooms & bathrooms
- Bedrooms: 3
- Bathrooms: 3
- Full bathrooms: 2
- 1/2 bathrooms: 1
Heating
- Electric, Fireplace(s), Forced Air
Cooling
- Ceiling Fan(s), Central Air
Appliances
- Included: Dishwasher, Electric Range, Electric Water Heater, Range, Range Hood, Refrigerator
Features
- Bathtub/Shower Combination, Ceiling Fan(s), Walk-In Closet(s)
- Flooring: Carpet, Ceramic Tile, Simulated Wood
Interior area
- Total structure area: 2,366
- Total interior livable area: 2,366 sqft
- Finished area above ground: 2,366
- Finished area below ground: 0
Property
Parking
- Total spaces: 4
- Parking features: Garage, Gravel
- Attached garage spaces: 2
- Uncovered spaces: 2
Features
- Levels: Two
- Stories: 2
- Patio & porch: Deck, Porch
- Exterior features: Rain Gutters
- Has view: Yes
Lot
- Size: 5.30 Acres
- Features: Hardwood Trees
Details
- Parcel number: 0063815
- Special conditions: Standard
Construction
Type & style
- Home type: SingleFamily
- Architectural style: Transitional
- Property subtype: Single Family Residence, Residential
Materials
- Vinyl Siding
- Foundation: Block
- Roof: Shingle
Condition
- New construction: No
- Year built: 1986
Utilities & green energy
- Sewer: Septic Tank
- Water: Well
- Utilities for property: Electricity Connected, Septic Connected
Community & neighborhood
Location
- Region: Pittsboro
- Subdivision: Hawfields
HOA & financial
HOA
- Has HOA: Yes
- HOA fee: $480 annually
- Services included: Road Maintenance
Other
Other facts
- Road surface type: Gravel
Price history
| Date | Event | Price |
|---|---|---|
| 5/13/2025 | Sold | $530,000-1.9%$224/sqft |
Source: | ||
| 4/14/2025 | Pending sale | $540,000$228/sqft |
Source: | ||
| 4/11/2025 | Listed for sale | $540,000+125%$228/sqft |
Source: | ||
| 9/8/2015 | Listing removed | $1,775$1/sqft |
Source: Visual Tour #2022288 Report a problem | ||
| 8/3/2015 | Listed for rent | $1,775$1/sqft |
Source: Visual Tour #2022288 Report a problem | ||
Public tax history
| Year | Property taxes | Tax assessment |
|---|---|---|
| 2024 | $3,332 +9.4% | $374,552 |
| 2023 | $3,045 +3.8% | $374,552 |
| 2022 | $2,933 +1.3% | $374,552 |
Find assessor info on the county website
Neighborhood: 27312
Nearby schools
GreatSchools rating
- 7/10Perry W Harrison ElementaryGrades: PK-5Distance: 0.9 mi
- 4/10Margaret B. Pollard Middle SchoolGrades: 6-8Distance: 3.4 mi
- 8/10Northwood HighGrades: 9-12Distance: 3.6 mi
Schools provided by the listing agent
- Elementary: Chatham - Perry Harrison
- Middle: Chatham - Margaret B Pollard
- High: Chatham - Northwood
Source: Doorify MLS. This data may not be complete. We recommend contacting the local school district to confirm school assignments for this home.
Get a cash offer in 3 minutes
Find out how much your home could sell for in as little as 3 minutes with a no-obligation cash offer.
Estimated market value$520,400
Get a cash offer in 3 minutes
Find out how much your home could sell for in as little as 3 minutes with a no-obligation cash offer.
Estimated market value
$520,400


