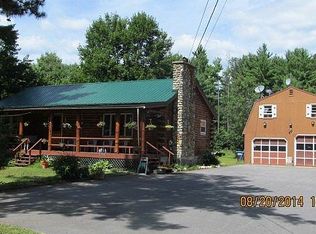Closed
Listed by:
Gregory McCarthy,
Keller Williams Realty-Metropolitan 603-232-8282
Bought with: KW Coastal and Lakes & Mountains Realty/Meredith
$460,000
15 Pine Acres Road, Allenstown, NH 03275
3beds
2,315sqft
Ranch
Built in 1976
1.1 Acres Lot
$507,200 Zestimate®
$199/sqft
$2,926 Estimated rent
Home value
$507,200
$456,000 - $568,000
$2,926/mo
Zestimate® history
Loading...
Owner options
Explore your selling options
What's special
Welcome to this charming ranch-style home nestled on an expansive acre lot that feels like your own private compound. One of its many features is a cozy tiny heated building boasting hardwood floors, knotty pine wood walls and ceilings—a perfect retreat for work or leisure. The detached oversized 1-stall garage includes an attached workshop. There are also several additional sheds, providing ample space for storage and projects. Outside, embrace the opportunity to raise chickens or cultivate the perennial gardens. Inside the main residence, the dining area has beautiful knotty pine walls, skylight, and vaulted ceiling, creating an inviting atmosphere for shared meals and gatherings. The kitchen is a chef’s delight, equipped with stainless steel appliances and a gas range stove, ideal for culinary enthusiasts. A recently remodeled full bathroom featuring a double vanity. The primary bedroom exudes comfort and serenity, boasting abundant natural light, ceiling beams, a vaulted ceiling, and a skylight. Venture downstairs to the lower level, where a rustic ambiance awaits. Entertain guests at the handcrafted wood bar and enjoy friendly competition with the included pool table—a recipe for memorable moments and good times shared. Don’t miss the opportunity to make this enchanting property your own, where rural tranquility meets modern comfort and versatility. OFFER DEADLINE MONDAY, APRIL 8TH @ 4PM.
Zillow last checked: 8 hours ago
Listing updated: May 16, 2024 at 07:22am
Listed by:
Gregory McCarthy,
Keller Williams Realty-Metropolitan 603-232-8282
Bought with:
Crystal Bullerwell
KW Coastal and Lakes & Mountains Realty/Meredith
Source: PrimeMLS,MLS#: 4990015
Facts & features
Interior
Bedrooms & bathrooms
- Bedrooms: 3
- Bathrooms: 2
- Full bathrooms: 1
- 1/2 bathrooms: 1
Heating
- Propane, Hot Air
Cooling
- Central Air
Appliances
- Included: Dishwasher, Dryer, Microwave, Gas Range, Refrigerator, Washer, Propane Water Heater
- Laundry: In Basement
Features
- Bar, Ceiling Fan(s), Primary BR w/ BA, Vaulted Ceiling(s), Walk-In Closet(s)
- Flooring: Carpet, Hardwood, Tile
- Windows: Skylight(s)
- Basement: Finished,Full,Interior Entry
- Has fireplace: Yes
- Fireplace features: Gas
Interior area
- Total structure area: 2,605
- Total interior livable area: 2,315 sqft
- Finished area above ground: 1,625
- Finished area below ground: 690
Property
Parking
- Total spaces: 1
- Parking features: Paved, Detached
- Garage spaces: 1
Features
- Levels: One
- Stories: 1
- Patio & porch: Enclosed Porch
- Exterior features: Garden, Shed, Storage
- Frontage length: Road frontage: 132
Lot
- Size: 1.10 Acres
- Features: Country Setting, Landscaped, Level, Trail/Near Trail, Near Golf Course, Near Snowmobile Trails
Details
- Additional structures: Guest House, Outbuilding
- Parcel number: ALLEM00101L000021S000000
- Zoning description: R2 - R
- Other equipment: Portable Generator
Construction
Type & style
- Home type: SingleFamily
- Architectural style: Ranch
- Property subtype: Ranch
Materials
- Wood Frame, Vinyl Siding
- Foundation: Concrete
- Roof: Asphalt Shingle
Condition
- New construction: No
- Year built: 1976
Utilities & green energy
- Electric: 200+ Amp Service, Circuit Breakers, Generator Ready
- Sewer: Leach Field, Private Sewer, Septic Tank
- Utilities for property: Cable Available
Community & neighborhood
Security
- Security features: Carbon Monoxide Detector(s), Battery Smoke Detector
Location
- Region: Allenstown
Other
Other facts
- Road surface type: Paved
Price history
| Date | Event | Price |
|---|---|---|
| 5/15/2024 | Sold | $460,000+8.2%$199/sqft |
Source: | ||
| 4/3/2024 | Listed for sale | $425,000+19.7%$184/sqft |
Source: | ||
| 8/30/2021 | Sold | $355,000+6.9%$153/sqft |
Source: | ||
| 11/19/2020 | Sold | $332,000-5.1%$143/sqft |
Source: | ||
| 10/1/2020 | Listed for sale | $350,000$151/sqft |
Source: New England Real Estate Discount, LLC #4831890 | ||
Public tax history
| Year | Property taxes | Tax assessment |
|---|---|---|
| 2024 | $9,743 +19.9% | $383,300 |
| 2023 | $8,126 +8.7% | $383,300 |
| 2022 | $7,474 +9.6% | $383,300 +64.7% |
Find assessor info on the county website
Neighborhood: 03275
Nearby schools
GreatSchools rating
- 6/10Armand R. Dupont SchoolGrades: 5-8Distance: 2 mi
- 3/10Allenstown Elementary SchoolGrades: K-4Distance: 2.2 mi
Schools provided by the listing agent
- Elementary: Allenstown Elementary School
- Middle: Armand R. Dupont School
- High: Pembroke Academy
- District: Allenstown
Source: PrimeMLS. This data may not be complete. We recommend contacting the local school district to confirm school assignments for this home.

Get pre-qualified for a loan
At Zillow Home Loans, we can pre-qualify you in as little as 5 minutes with no impact to your credit score.An equal housing lender. NMLS #10287.
