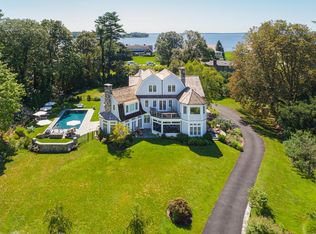Harbor Point. A mid-century home with beautiful pool and gardens lies on a premier cul-de-sac and oversized 1.3 acres. Former Greenwich ''Great Estate'' offers inspired views of Cos Cob Harbor and Long Island Sound in a sunny living room, large family room, elegant formal dining room and library/office suite with full guest bath. Carefree entertaining flows onto two lovely terraces served by a center island kitchen with built-in breakfast nook, chef's appliances and mud room/laundry. Stately master suite with spectacular views. Serene water views on a private peninsula with manned gated entry, Elias Point walkway, a sandy beach, boat dock and kayak launch. SqFT = 3090 in home + 500 detached garage
This property is off market, which means it's not currently listed for sale or rent on Zillow. This may be different from what's available on other websites or public sources.
