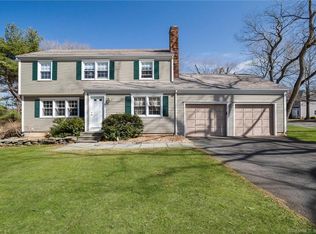This inviting and comfortable colonial home is located on a quiet cul de sac that backs up to 65 acres of open space. Framed by a white picket fence, this updated home is within walking distance to Fairfield's town and train station. Upon entering this home you will be engaged by the professionally designed living room. The focal point in this room is the custom plantation shutters and the custom-designed shelves and built-ins on the back wall that are accented by deep blue grasscloth wallpaper that make the accessories pop! The kitchen offers stainless steel appliances and opens to a trendy family room centered by a fireplace, custom plantation shutters and built-ins for your coats, shoes & boots. There is a terrific lower level for the entire family and a paradise for kids offering high ceilings, vast space and custom built-ins for creativity, games, and organization. The lower level opens to the outside patio and completely fenced in backyard with a swing set. The second level offers a serene master suite with a unique barn door that opens to a fully renovated, updated master bathroom with a frameless shower door. There are three additional attractively whimsical decorated bedrooms and a center hall full bath. Its a truly loved and delightful home for the next buyers to enjoy and offers all the amenities of Fairfield at your fingertips. Make your appointment today!
This property is off market, which means it's not currently listed for sale or rent on Zillow. This may be different from what's available on other websites or public sources.

