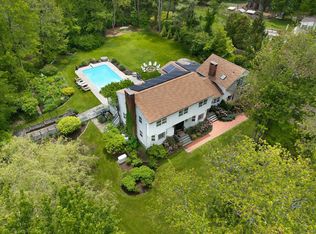First time on the market! Original owner! Beautifully maintained home set on unusually flat 2 A on a cul-de-sac - Hardwd floors throughout the main level plus 3 year old easy to clean laminate flooring in eat-in kitchen which steps out to deck with large awning making outdoor dining enjoyable - Elegant living room with propane fireplace flows to formal dining room with bay-window - Extra large L-shaped family rm/game rm/rec rm on lower level includes wood burning insert in brick fireplace for those cozy winter nights - the lower level also features a windowed multi-use room; Office/den/bedroom, you chose, and is next to powder room and walk-out laundry room - There are new steps and deck to private above ground pool - This home also features solar panels on the back roof bringing savings in heating costs - the portable generator is included - wired for security system but not being used - driveway warning bell - Huntington Park noted for hiking trails, kayaking and horseback riding is just a stones throw away - Reddingites are proud of award winning schools and the Mark Twain Library featuring many adult lectures/book clubs/and workshops and also outstanding children's programs - Redding is famous for it's many acres of wide open green spaces allowing valued country serenity and yet this home is only minutes to medical facilities, multi shopping opportunities plus the metro north train to the Merritt 7 office complex, Norwalk, Stamford and on to Grand Central and Manhattan.
This property is off market, which means it's not currently listed for sale or rent on Zillow. This may be different from what's available on other websites or public sources.
