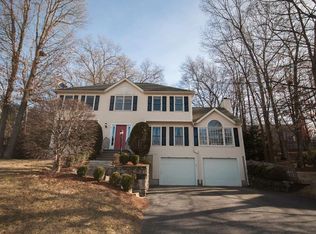This Gorgeous 4 bedroom colonial is the perfect mix of modern and classic in one of Natick's most sought after neighborhoods, Pheasant Hollow. In a prime commuters location, this home has easy access to the Mass Pike, Route 9 and is just over a mile from the West Natick Commuter Rail Station. The sunny and bright main level is centered around the eat-in kitchen with a center island and stainless steel appliances. The kitchen opens up to the family room that has a custom built mantel and wood burning fireplace that walks out the back deck and level, fenced in, back yard. A private home office, living room, dining room and laundry room round out this impressive first floor. The second floor has a beautifully remodeled master suite with a private spa like bathroom and walk-in closet. There are 3 other generous bedrooms and a bathroom on this level. The finished lower level has a large playroom with loads of storage and a home gym. This home really has it all!
This property is off market, which means it's not currently listed for sale or rent on Zillow. This may be different from what's available on other websites or public sources.
