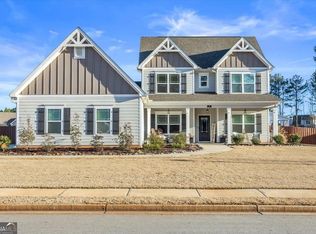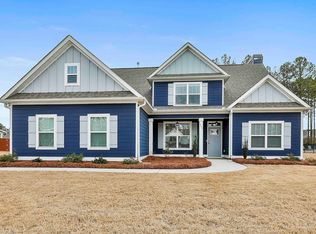This is the Davenport plan with a 3 car garage and side entry that is Under Construction. This home is fabulous and very spacious as it sits on a large corner lot and overlooks the beautiful wooded area surrounding home. This home features 4 bedrooms and a bonus room. There are 3 full baths in this home, Huge kitchen with island and plenty of cabinets and counter space with granite countertops, the LVP Flooring, carpet in upstairs bedrooms, tile in baths, tiled shower, garden tub, Mudroom Bench with Laundry Room for extra storage, Covered Porch, ceiling fans in every room and on Porch, Huge 3 car garage, neighborhood pool, covered Pavillon, sidewalks, playground, under ground utilities, golf cart path leading to downtown Senoia, great community with lots of neighbors. Right now we are offering $5,000 in Closing Cost Incentives if you use one of our preferred lenders. You will want to Call this HOME.
This property is off market, which means it's not currently listed for sale or rent on Zillow. This may be different from what's available on other websites or public sources.

