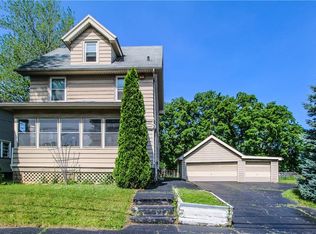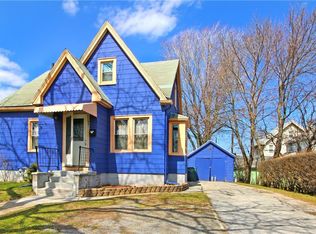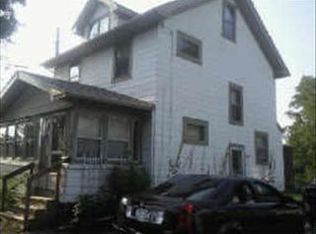Closed
$190,000
15 Perinton St, Rochester, NY 14615
2beds
1,122sqft
Single Family Residence
Built in 1920
6,520.93 Square Feet Lot
$197,600 Zestimate®
$169/sqft
$1,675 Estimated rent
Maximize your home sale
Get more eyes on your listing so you can sell faster and for more.
Home value
$197,600
$182,000 - $213,000
$1,675/mo
Zestimate® history
Loading...
Owner options
Explore your selling options
What's special
Welcome to this charming two bedroom home that has been completely updated to offer both comfort and style. As you step inside, you are greeted by beautiful hardwood floors that flow throughout the living spaces.
The enclosed porch invites you to relax and enjoy the natural light, while the vinyl siding ensures easy maintenance. A large detached one-car garage with a workshop provides ample space for storage and projects.
The heart of the home is the updated kitchen, featuring beautiful new quartz counters, modern finishes, and original cabinets that have been lovingly restored. The hardwood floors have been refinished to their original glory, adding to the character of the home.
The bathroom boasts wonderful tile work, adding a touch of elegance. Two large bedrooms offer plenty of space and a nice layout for comfortable living.
Outside, you'll find a fenced-in yard with a patio, perfect for outdoor entertaining. Glass block windows in the basement allow natural light to filter in, creating a warm and inviting space.
Located on a nice quiet street, this home offers a convenient location with easy access to the highway and nearby amenities. The high-efficiency furnace ensures energy efficiency and cost savings.
Don't miss out on the opportunity to call this lovely home yours. Schedule a showing today and experience the charm and comfort it has to offer! Delayed negotiations until Saturday February 8th at 3PM.
Zillow last checked: 8 hours ago
Listing updated: March 08, 2025 at 05:11am
Listed by:
Stephen J. Babbitt Jr. II 585-802-2366,
Babbitt Realty,
Stephen J. Babbitt 585-230-4707,
Babbitt Realty
Bought with:
Rita Lujan Pettinaro, 10401258593
Keller Williams Realty Greater Rochester
Source: NYSAMLSs,MLS#: R1586882 Originating MLS: Rochester
Originating MLS: Rochester
Facts & features
Interior
Bedrooms & bathrooms
- Bedrooms: 2
- Bathrooms: 1
- Full bathrooms: 1
Heating
- Gas, Forced Air
Appliances
- Included: Gas Oven, Gas Range, Gas Water Heater, Refrigerator
- Laundry: In Basement
Features
- Quartz Counters
- Flooring: Hardwood, Tile, Varies
- Basement: Full
- Has fireplace: No
Interior area
- Total structure area: 1,122
- Total interior livable area: 1,122 sqft
Property
Parking
- Total spaces: 1
- Parking features: Detached, Garage
- Garage spaces: 1
Features
- Levels: Two
- Stories: 2
- Exterior features: Blacktop Driveway
Lot
- Size: 6,520 sqft
- Dimensions: 55 x 118
- Features: Rectangular, Rectangular Lot, Residential Lot
Details
- Parcel number: 26140009038000010630000000
- Special conditions: Standard
Construction
Type & style
- Home type: SingleFamily
- Architectural style: Colonial
- Property subtype: Single Family Residence
Materials
- Vinyl Siding
- Foundation: Block
- Roof: Asphalt
Condition
- Resale
- Year built: 1920
Utilities & green energy
- Sewer: Connected
- Water: Connected, Public
- Utilities for property: Sewer Connected, Water Connected
Community & neighborhood
Location
- Region: Rochester
- Subdivision: Ridgeway Ave Terrace
Other
Other facts
- Listing terms: Cash,Conventional,FHA
Price history
| Date | Event | Price |
|---|---|---|
| 3/7/2025 | Sold | $190,000+26.8%$169/sqft |
Source: | ||
| 2/10/2025 | Pending sale | $149,900$134/sqft |
Source: | ||
| 2/1/2025 | Listed for sale | $149,900+316.4%$134/sqft |
Source: | ||
| 2/24/2014 | Sold | $36,000-47.8%$32/sqft |
Source: | ||
| 12/8/2010 | Listing removed | $68,900$61/sqft |
Source: Prudential Real Estate #R119674 Report a problem | ||
Public tax history
| Year | Property taxes | Tax assessment |
|---|---|---|
| 2024 | -- | $122,100 +109.1% |
| 2023 | -- | $58,400 |
| 2022 | -- | $58,400 |
Find assessor info on the county website
Neighborhood: Maplewood
Nearby schools
GreatSchools rating
- 1/10School 7 Virgil GrissomGrades: PK-6Distance: 1.2 mi
- 3/10Joseph C Wilson Foundation AcademyGrades: K-8Distance: 3.5 mi
- 6/10Rochester Early College International High SchoolGrades: 9-12Distance: 3.5 mi
Schools provided by the listing agent
- District: Rochester
Source: NYSAMLSs. This data may not be complete. We recommend contacting the local school district to confirm school assignments for this home.


