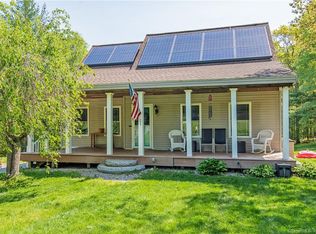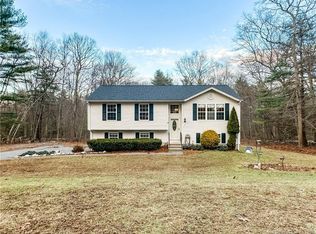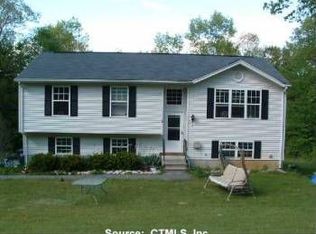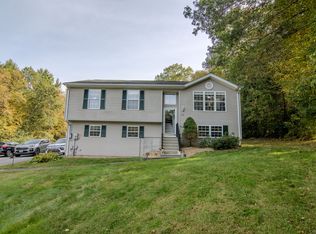Amazingly spacious home offering 3000 sf of living with an open floor plan and a fully finished walk-out basement with a large family room and wood fireplace, full bath, possible 4th bedroom or office and all newly updated. Beautiful cabinets were installed in the kitchen with new stainless appliances and is open to the dining ,living room and slider to the rear deck. Upper 3 bedrooms freshly painted and new carpets installed. The property has a Beautifully cleared open lot at the end of a cul-de-sac and comes with an above ground pool, hot tub and plenty of space for summer fun at home!
This property is off market, which means it's not currently listed for sale or rent on Zillow. This may be different from what's available on other websites or public sources.



