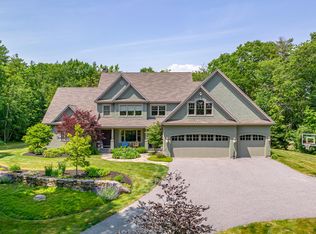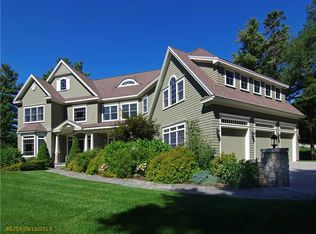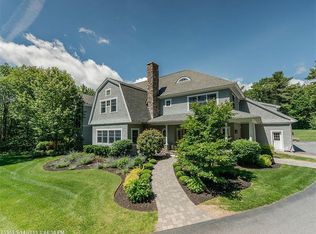Exquisitely appointed and well maintained, this 4 bedroom shingle-style home by Russ Doucette Custom Home Builders in Cross Hill is set on a supreme 3.1 acre lot. Elegant finishes, beautiful woodwork and rich Brazilian cherry floors stretch through the entire home making for both formal and comfortable living spaces. The gourmet kitchen offers a spacious island with granite counters, high end Viking appliances, a large walk-in pantry and an informal eat-in area with sliders to the private back patio. Retreat to the luxurious master suite offering a walk-in closet, deep soaking tub, custom tile shower and expansive double vanity. The additional 3 bedrooms all have direct access to a bath and offer ample closet space. The unfinished third story has great potential for adding more living space. Enjoy the homes estate-quality, sitting amid professionally landscaped and hardscaped grounds while being conveniently located close to intown Portland and Cape Elizabeth's top-ranking schools.
This property is off market, which means it's not currently listed for sale or rent on Zillow. This may be different from what's available on other websites or public sources.


