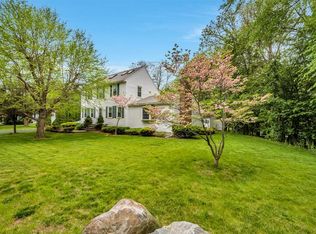IMMPECCABLE Cape located in a super convenient location in Stoneham! Easy access to Route 95, 93 and 28! 10 miles from Boston! Truly turn-key and so clean. Versatile floor plan allows for multi-generational family living! Lower level has full windows with access from a door leading in to garage! Unfinished room is rough plumbed for additional bathroom. Main living area has the biggest kitchen with TONS OF CABINETS! The pictures are not deceiving, that is how big it is! All the rooms are oversized! 3 great sized bedrooms on the second floor offer plenty of space for kids AND their toys! The house is set back off the street with a beautiful back yard. Come to the open house and see what a move in ready house looks like! See attached information sheet regarding total land.
This property is off market, which means it's not currently listed for sale or rent on Zillow. This may be different from what's available on other websites or public sources.
