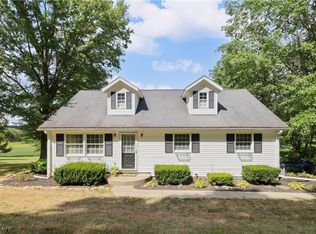Sold for $200,000 on 04/18/23
$200,000
15 Penny Rd SE, Carrollton, OH 44615
3beds
1,568sqft
Manufactured Home, Single Family Residence
Built in 1995
2.16 Acres Lot
$240,600 Zestimate®
$128/sqft
$1,330 Estimated rent
Home value
$240,600
$224,000 - $257,000
$1,330/mo
Zestimate® history
Loading...
Owner options
Explore your selling options
What's special
Wonderful 3 BR Ranch on 2.1 Acres in the Country and near the School! Here's a move-into-ready home located close to Carrollton, but on a side road with little traffic, and nature all around. The owners have observed birds, deer, turkey, and assorted wildlife form their back porch since 1995 when they moved in. The manufactured ranch home features large room sizes, full walkout basement, covered rear deck, above-ground pool with concrete patio area, and many updates. Laminate flooring was just installed in 2023, metal roofing on the house and garage in 2022, replacement windows and central AC unit in approx 2016, kitchen counters and remodel, etc. The basement level has lots of built-in storage, a small workshop room, and woodburning stove for backup heat. The detached 24x30 2-car block garage has easy access. This property is beautifully landscaped, has raised garden beds and plenty of yard and garden space as well. A wonderful place for family gatherings and parties! Sellers will except and reserve all gas and oil underlying the property. Annual taxes without the Homestead Reduction would be $1388. Call to schedule your viewing today!
Zillow last checked: 8 hours ago
Listing updated: September 25, 2024 at 12:04pm
Listing Provided by:
William F Newell 330-323-4832,
Newell Realty & Auctions, LLC
Bought with:
JoAnn Clark, 2001005302
Cutler Real Estate
Source: MLS Now,MLS#: 4445987 Originating MLS: East Central Association of REALTORS
Originating MLS: East Central Association of REALTORS
Facts & features
Interior
Bedrooms & bathrooms
- Bedrooms: 3
- Bathrooms: 2
- Full bathrooms: 2
- Main level bathrooms: 2
- Main level bedrooms: 3
Primary bedroom
- Description: Flooring: Carpet
- Level: First
- Dimensions: 13.00 x 15.00
Bedroom
- Description: Flooring: Carpet
- Level: First
- Dimensions: 11.00 x 12.00
Bedroom
- Description: Flooring: Carpet
- Level: First
- Dimensions: 10.00 x 13.00
Dining room
- Description: Flooring: Laminate
- Level: First
- Dimensions: 9.00 x 10.00
Kitchen
- Description: Flooring: Laminate
- Level: First
- Dimensions: 12.00 x 14.00
Laundry
- Description: Flooring: Laminate
- Level: First
- Dimensions: 5.00 x 6.00
Living room
- Description: Flooring: Laminate
- Level: First
- Dimensions: 13.00 x 24.00
Heating
- Forced Air, Propane, Wood
Cooling
- Central Air
Appliances
- Included: Dishwasher, Range, Refrigerator, Water Softener
Features
- Basement: Full,Walk-Out Access
- Has fireplace: No
Interior area
- Total structure area: 1,568
- Total interior livable area: 1,568 sqft
- Finished area above ground: 1,568
- Finished area below ground: 0
Property
Parking
- Total spaces: 2
- Parking features: Drain, Detached, Electricity, Garage, Garage Door Opener, Unpaved, Water Available
- Garage spaces: 2
Features
- Levels: One
- Stories: 1
- Patio & porch: Deck, Patio, Porch
- Pool features: Above Ground
- Fencing: Wood
- Has view: Yes
- View description: Canyon, Trees/Woods
Lot
- Size: 2.16 Acres
- Features: Irregular Lot
Details
- Additional structures: Outbuilding
- Parcel number: 330000630.001
Construction
Type & style
- Home type: MobileManufactured
- Architectural style: Manufactured Home,Mobile Home,Ranch
- Property subtype: Manufactured Home, Single Family Residence
Materials
- Vinyl Siding
- Roof: Metal
Condition
- Year built: 1995
Utilities & green energy
- Sewer: Septic Tank
- Water: Well
Community & neighborhood
Location
- Region: Carrollton
Other
Other facts
- Listing terms: Cash,Conventional,FHA,USDA Loan,VA Loan
Price history
| Date | Event | Price |
|---|---|---|
| 4/18/2023 | Sold | $200,000+0.1%$128/sqft |
Source: | ||
| 4/11/2023 | Pending sale | $199,900$127/sqft |
Source: | ||
| 3/25/2023 | Contingent | $199,900$127/sqft |
Source: | ||
| 3/22/2023 | Listed for sale | $199,900$127/sqft |
Source: | ||
Public tax history
| Year | Property taxes | Tax assessment |
|---|---|---|
| 2024 | $1,780 +24.9% | $52,530 |
| 2023 | $1,425 +29.1% | $52,530 +23% |
| 2022 | $1,104 -2.2% | $42,690 |
Find assessor info on the county website
Neighborhood: 44615
Nearby schools
GreatSchools rating
- 3/10Dellroy Elementary SchoolGrades: PK-5Distance: 1.5 mi
- 7/10Carrollton High SchoolGrades: 6-12Distance: 0.8 mi
- NACarrollton Elementary SchoolGrades: PK-5Distance: 1.5 mi
Schools provided by the listing agent
- District: Carrollton EVSD - 1002
Source: MLS Now. This data may not be complete. We recommend contacting the local school district to confirm school assignments for this home.
