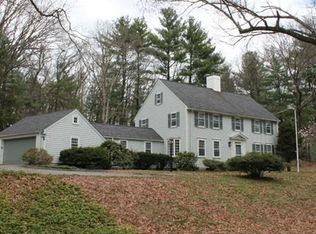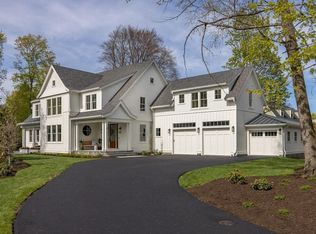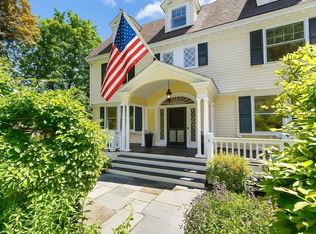Sold for $1,950,000
$1,950,000
15 Pelham Rd, Lexington, MA 02421
4beds
3,300sqft
Single Family Residence
Built in 1995
0.44 Acres Lot
$2,168,200 Zestimate®
$591/sqft
$6,465 Estimated rent
Home value
$2,168,200
$2.02M - $2.34M
$6,465/mo
Zestimate® history
Loading...
Owner options
Explore your selling options
What's special
Proudly sited on a private, near 1/2 acre, this handsome Colonial celebrates the best of New England, providing magical portraits of nature’s unmatched elegant artistry from every window. Effortlessly combining tradition w/ modern amenities, the open floor plan affords generous size rooms, 9 foot ceilings, Anderson windows, a new roof, freshly painted interior, delightful primary suite w/ remodeled bath, newer gas HVAC system & central air. This versatile home showcases many spaces for formal & casual entertaining; enjoy the front to back living room, formal dining room, dedicated office, fireplaced family room w/ cathedral ceilings & oversized kitchen w/ sliders to a large deck & gazebo. Live in one of Lexington’s most beautiful & coveted neighborhoods, Monroe Hill, a short stroll to all Lexington Center’s amenities, Minute Man Bikeway, conservation trails, schools, bus, new Community Center & neighborhood tennis club. Extraordinary opportunity to own a private oasis in top location.
Zillow last checked: 8 hours ago
Listing updated: May 05, 2023 at 11:22am
Listed by:
Coleman Group 617-548-3987,
William Raveis R.E. & Home Services 781-861-9600,
Charla Coleman 978-771-9453
Bought with:
The Steve Bremis Team
Steve Bremis Realty Group
Source: MLS PIN,MLS#: 73086015
Facts & features
Interior
Bedrooms & bathrooms
- Bedrooms: 4
- Bathrooms: 3
- Full bathrooms: 2
- 1/2 bathrooms: 1
Primary bedroom
- Features: Bathroom - Full, Bathroom - Double Vanity/Sink, Walk-In Closet(s), Flooring - Hardwood
- Level: Second
- Area: 238
- Dimensions: 14 x 17
Bedroom 2
- Features: Closet, Flooring - Hardwood
- Level: Second
- Area: 126
- Dimensions: 14 x 9
Bedroom 3
- Features: Closet, Flooring - Hardwood, Attic Access
- Level: Second
- Area: 196
- Dimensions: 14 x 14
Bedroom 4
- Features: Walk-In Closet(s), Flooring - Hardwood
- Level: Second
- Area: 143
- Dimensions: 13 x 11
Primary bathroom
- Features: Yes
Bathroom 1
- Features: Bathroom - Half, Flooring - Stone/Ceramic Tile, Lighting - Sconce
- Level: First
- Area: 45
- Dimensions: 5 x 9
Bathroom 2
- Features: Bathroom - Full, Bathroom - Double Vanity/Sink, Bathroom - With Shower Stall, Flooring - Stone/Ceramic Tile
- Level: Second
- Area: 130
- Dimensions: 13 x 10
Bathroom 3
- Features: Bathroom - Full, Bathroom - Double Vanity/Sink, Bathroom - With Tub & Shower, Closet - Linen, Flooring - Stone/Ceramic Tile
- Level: Second
- Area: 80
- Dimensions: 8 x 10
Dining room
- Features: Flooring - Hardwood, Wainscoting, Lighting - Pendant
- Level: First
- Area: 196
- Dimensions: 14 x 14
Family room
- Features: Cathedral Ceiling(s), Ceiling Fan(s), Flooring - Hardwood, Window(s) - Bay/Bow/Box, French Doors, Recessed Lighting
- Level: First
- Area: 368
- Dimensions: 16 x 23
Kitchen
- Features: Flooring - Hardwood, Window(s) - Picture, Dining Area, Countertops - Stone/Granite/Solid, French Doors, Kitchen Island, Deck - Exterior, Exterior Access, Open Floorplan, Recessed Lighting, Slider
- Level: Main,First
- Area: 392
- Dimensions: 28 x 14
Living room
- Features: Flooring - Hardwood, Window(s) - Picture, French Doors
- Level: First
- Area: 345
- Dimensions: 15 x 23
Office
- Features: Closet/Cabinets - Custom Built, Flooring - Hardwood, French Doors, Recessed Lighting
- Level: First
- Area: 196
- Dimensions: 14 x 14
Heating
- Forced Air, Natural Gas
Cooling
- Central Air
Appliances
- Included: Electric Water Heater, Water Heater, Oven, Dishwasher, Trash Compactor, Microwave, Range, Refrigerator, ENERGY STAR Qualified Dryer, ENERGY STAR Qualified Washer
- Laundry: Laundry Closet, Flooring - Stone/Ceramic Tile, Main Level, Electric Dryer Hookup, Recessed Lighting, Washer Hookup, First Floor
Features
- Closet/Cabinets - Custom Built, Recessed Lighting, Closet, Lighting - Pendant, Home Office, Mud Room, Foyer, Central Vacuum, Internet Available - Broadband
- Flooring: Tile, Marble, Hardwood, Flooring - Hardwood, Flooring - Marble
- Doors: French Doors, Insulated Doors
- Windows: Insulated Windows, Screens
- Basement: Full,Walk-Out Access,Interior Entry,Garage Access,Concrete,Unfinished
- Number of fireplaces: 1
- Fireplace features: Family Room
Interior area
- Total structure area: 3,300
- Total interior livable area: 3,300 sqft
Property
Parking
- Total spaces: 10
- Parking features: Attached, Under, Garage Door Opener, Storage, Garage Faces Side, Paved Drive, Off Street, Paved
- Attached garage spaces: 2
- Uncovered spaces: 8
Accessibility
- Accessibility features: No
Features
- Patio & porch: Deck, Deck - Wood, Patio
- Exterior features: Deck, Deck - Wood, Patio, Rain Gutters, Screens, Gazebo, Integrated Pest Management, Garden, Stone Wall
- Has view: Yes
- View description: Scenic View(s)
- Frontage length: 125.00
Lot
- Size: 0.44 Acres
- Features: Sloped
Details
- Additional structures: Gazebo
- Parcel number: 550514
- Zoning: RS
Construction
Type & style
- Home type: SingleFamily
- Architectural style: Colonial
- Property subtype: Single Family Residence
Materials
- Frame, Brick
- Foundation: Concrete Perimeter
- Roof: Shingle
Condition
- Year built: 1995
Utilities & green energy
- Electric: 200+ Amp Service
- Sewer: Public Sewer
- Water: Public
- Utilities for property: for Electric Range, for Electric Oven, for Electric Dryer, Washer Hookup
Green energy
- Energy efficient items: Thermostat
- Indoor air quality: Integrated Pest Management
Community & neighborhood
Security
- Security features: Security System
Community
- Community features: Public Transportation, Shopping, Pool, Tennis Court(s), Park, Walk/Jog Trails, Golf, Medical Facility, Laundromat, Bike Path, Conservation Area, Highway Access, House of Worship, Private School, Public School
Location
- Region: Lexington
Other
Other facts
- Listing terms: Contract
- Road surface type: Paved
Price history
| Date | Event | Price |
|---|---|---|
| 5/4/2023 | Sold | $1,950,000+15%$591/sqft |
Source: MLS PIN #73086015 Report a problem | ||
| 3/14/2023 | Pending sale | $1,695,000$514/sqft |
Source: | ||
| 3/14/2023 | Contingent | $1,695,000$514/sqft |
Source: MLS PIN #73086015 Report a problem | ||
| 3/9/2023 | Listed for sale | $1,695,000+11.1%$514/sqft |
Source: MLS PIN #73086015 Report a problem | ||
| 9/1/2020 | Listing removed | $1,525,000$462/sqft |
Source: Compass #72701294 Report a problem | ||
Public tax history
| Year | Property taxes | Tax assessment |
|---|---|---|
| 2025 | $23,102 +2.4% | $1,889,000 +2.6% |
| 2024 | $22,552 -3.7% | $1,841,000 +2.2% |
| 2023 | $23,426 +9.4% | $1,802,000 +16.1% |
Find assessor info on the county website
Neighborhood: 02421
Nearby schools
GreatSchools rating
- 9/10Maria Hastings Elementary SchoolGrades: K-5Distance: 1.9 mi
- 9/10Wm Diamond Middle SchoolGrades: 6-8Distance: 1.8 mi
- 10/10Lexington High SchoolGrades: 9-12Distance: 0.8 mi
Schools provided by the listing agent
- Elementary: Hastings
- Middle: Diamond
- High: Lsh
Source: MLS PIN. This data may not be complete. We recommend contacting the local school district to confirm school assignments for this home.
Get a cash offer in 3 minutes
Find out how much your home could sell for in as little as 3 minutes with a no-obligation cash offer.
Estimated market value$2,168,200
Get a cash offer in 3 minutes
Find out how much your home could sell for in as little as 3 minutes with a no-obligation cash offer.
Estimated market value
$2,168,200


