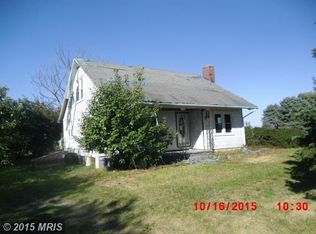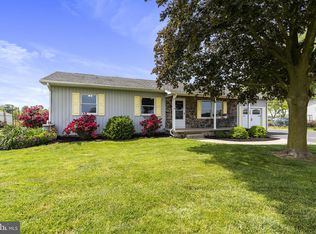Sold for $214,500 on 04/10/23
$214,500
15 Peddlers Ln, Earleville, MD 21919
3beds
1,476sqft
Manufactured Home
Built in 1999
0.37 Acres Lot
$255,400 Zestimate®
$145/sqft
$1,743 Estimated rent
Home value
$255,400
$240,000 - $271,000
$1,743/mo
Zestimate® history
Loading...
Owner options
Explore your selling options
What's special
Nicely renovated, move-in ready home. This house is NOT in one of the vacation communities in the area. It is a detached, manufactured , year round home; no association/community fees, no ground rent (fee simple sale). House sits on permanent foundation with new permanent, concrete block skirting. Newly renovated 3 bedroom, 2 bath home. Kitchen with brand new cabinets, new counter and new stainless steel appliances. A good sized laundry room off the kitchen has a new washer/dryer. The large, open living/dining room combination off the kitchen has a lovely stone fireplace. The large primary bedroom has a large en suite bath with a separate shower, new soaking tub, new vanity and cabinets and new tile flooring. The primary bedroom comes with two walk-in closets, one in the bedroom and one in the en suite. The two additional bedrooms also have good sized closets. The main hall bath has a new vanity and new tile flooring. The house is freshly painted with hardwood floors throughout including new flooring in the kitchen, laundry room and all bedrooms. A new roof, new HVAC, new water heater and a large deck off the kitchen that wraps around to the main door completes the renovations. The home is in a nice, quiet neighborhood, outside Cecilton. Agent is owner, call with questions.
Zillow last checked: 8 hours ago
Listing updated: April 11, 2023 at 07:27am
Listed by:
Kelly Sharpless 301-442-7222,
Kelstar Properties
Bought with:
Kerry Dazevedo Dunlap, 657508
Integrity Real Estate
Source: Bright MLS,MLS#: MDCC2007802
Facts & features
Interior
Bedrooms & bathrooms
- Bedrooms: 3
- Bathrooms: 2
- Full bathrooms: 2
- Main level bathrooms: 2
- Main level bedrooms: 3
Basement
- Area: 0
Heating
- Forced Air, Electric
Cooling
- Central Air, Electric
Appliances
- Included: Dishwasher, Dryer, Microwave, Refrigerator, Cooktop, Washer, Water Heater, Electric Water Heater
Features
- Ceiling Fan(s), Dining Area, Kitchen - Country, Soaking Tub
- Has basement: No
- Number of fireplaces: 1
Interior area
- Total structure area: 1,476
- Total interior livable area: 1,476 sqft
- Finished area above ground: 1,476
- Finished area below ground: 0
Property
Parking
- Parking features: Driveway
- Has uncovered spaces: Yes
Accessibility
- Accessibility features: None
Features
- Levels: One
- Stories: 1
- Pool features: None
Lot
- Size: 0.37 Acres
Details
- Additional structures: Above Grade, Below Grade
- Parcel number: 0801019465
- Zoning: RR
- Special conditions: Standard
Construction
Type & style
- Home type: MobileManufactured
- Architectural style: Raised Ranch/Rambler
- Property subtype: Manufactured Home
Materials
- Frame
- Roof: Shingle
Condition
- Excellent
- New construction: No
- Year built: 1999
Utilities & green energy
- Sewer: Private Septic Tank
- Water: Well
Community & neighborhood
Location
- Region: Earleville
- Subdivision: None Available
Other
Other facts
- Listing agreement: Exclusive Right To Sell
- Ownership: Fee Simple
Price history
| Date | Event | Price |
|---|---|---|
| 4/10/2023 | Sold | $214,500$145/sqft |
Source: | ||
| 2/22/2023 | Contingent | $214,500$145/sqft |
Source: | ||
| 2/15/2023 | Price change | $214,500-4.5%$145/sqft |
Source: | ||
| 2/8/2023 | Price change | $224,500-2.2%$152/sqft |
Source: | ||
| 1/20/2023 | Listed for sale | $229,500+240%$155/sqft |
Source: | ||
Public tax history
| Year | Property taxes | Tax assessment |
|---|---|---|
| 2025 | -- | $135,200 +41% |
| 2024 | $1,050 +3.3% | $95,900 +4.2% |
| 2023 | $1,016 +2.4% | $92,000 -4.1% |
Find assessor info on the county website
Neighborhood: 21919
Nearby schools
GreatSchools rating
- 3/10Cecilton Elementary SchoolGrades: PK-5Distance: 2.3 mi
- 6/10Bohemia Manor Middle SchoolGrades: 6-8Distance: 8.4 mi
- 7/10Bohemia Manor High SchoolGrades: 9-12Distance: 8.3 mi
Schools provided by the listing agent
- District: Cecil County Public Schools
Source: Bright MLS. This data may not be complete. We recommend contacting the local school district to confirm school assignments for this home.
Sell for more on Zillow
Get a free Zillow Showcase℠ listing and you could sell for .
$255,400
2% more+ $5,108
With Zillow Showcase(estimated)
$260,508
