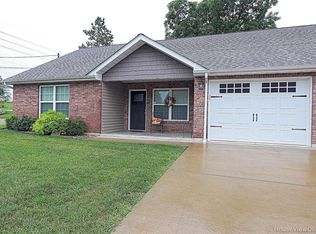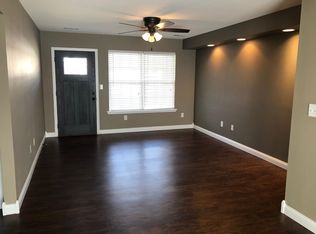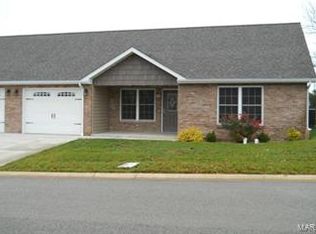Closed
Listing Provided by:
Shauna M Kocher 573-631-8001,
Triple Creek Realty LLC
Bought with: Keller Williams Realty Platinum
Price Unknown
15 Pecan Tree Ln, Farmington, MO 63640
2beds
1,210sqft
Single Family Residence
Built in 2009
3,615.48 Square Feet Lot
$198,700 Zestimate®
$--/sqft
$1,208 Estimated rent
Home value
$198,700
$143,000 - $276,000
$1,208/mo
Zestimate® history
Loading...
Owner options
Explore your selling options
What's special
Welcome to the beautiful Butterfield Gardens! This condo is one you don't want to miss. 2 bedrooms with walk in closet and 2 full baths. Jacuzzi tub, sprinkler system, water softener, vaulted ceilings and so much more. This 55 + gated community has amenities including a stocked lake, in ground swimming pool, clubhouse, walking paths and an RV storage area/dump station. Maintenance fees of $135 per month cover lawn care, snow removal, street cleaning, garbage pickup and access to all amenities.
Zillow last checked: 8 hours ago
Listing updated: May 30, 2025 at 06:04pm
Listing Provided by:
Shauna M Kocher 573-631-8001,
Triple Creek Realty LLC
Bought with:
Philip J Fitzwater, 2013008849
Keller Williams Realty Platinum
Source: MARIS,MLS#: 25023801 Originating MLS: Mineral Area Board of REALTORS
Originating MLS: Mineral Area Board of REALTORS
Facts & features
Interior
Bedrooms & bathrooms
- Bedrooms: 2
- Bathrooms: 2
- Full bathrooms: 2
- Main level bathrooms: 2
- Main level bedrooms: 2
Bedroom
- Level: Main
- Area: 110
- Dimensions: 10 x 11
Primary bathroom
- Level: Main
- Area: 192
- Dimensions: 16 x 12
Primary bathroom
- Level: Main
- Area: 45
- Dimensions: 9 x 5
Bathroom
- Level: Main
- Area: 45
- Dimensions: 9 x 5
Dining room
- Level: Main
- Area: 108
- Dimensions: 12 x 9
Kitchen
- Level: Main
- Area: 99
- Dimensions: 11 x 9
Laundry
- Level: Main
- Area: 78
- Dimensions: 13 x 6
Living room
- Level: Main
- Area: 221
- Dimensions: 17 x 13
Heating
- Forced Air, Heat Pump, Electric
Cooling
- Ceiling Fan(s), Central Air, Electric
Appliances
- Included: Dishwasher, Disposal, Dryer, Microwave, Electric Range, Electric Oven, Refrigerator, Washer, Water Softener, Electric Water Heater
- Laundry: Main Level
Features
- Kitchen/Dining Room Combo, Vaulted Ceiling(s), Walk-In Closet(s), Breakfast Bar, Pantry
- Basement: None
- Has fireplace: No
Interior area
- Total structure area: 1,210
- Total interior livable area: 1,210 sqft
- Finished area above ground: 1,210
Property
Parking
- Total spaces: 1
- Parking features: Attached, Garage
- Attached garage spaces: 1
Features
- Levels: One
Lot
- Size: 3,615 sqft
- Dimensions: 57.79 x 49.19IRR
- Features: Corner Lot
Details
- Parcel number: 097025000000017.52
- Special conditions: Standard
Construction
Type & style
- Home type: SingleFamily
- Architectural style: Ranch
- Property subtype: Single Family Residence
Condition
- Year built: 2009
Utilities & green energy
- Sewer: Public Sewer
- Water: Public
Community & neighborhood
Community
- Community features: Clubhouse
Location
- Region: Farmington
- Subdivision: Butterfield Gardens
Other
Other facts
- Listing terms: Cash,Conventional
- Ownership: Private
- Road surface type: Concrete
Price history
| Date | Event | Price |
|---|---|---|
| 5/29/2025 | Sold | -- |
Source: | ||
| 4/30/2025 | Contingent | $199,900$165/sqft |
Source: | ||
| 4/16/2025 | Listed for sale | $199,900+49.3%$165/sqft |
Source: | ||
| 3/24/2021 | Listing removed | -- |
Source: Owner | ||
| 11/23/2015 | Listing removed | $133,900$111/sqft |
Source: Owner | ||
Public tax history
| Year | Property taxes | Tax assessment |
|---|---|---|
| 2024 | $1,230 -0.2% | $24,420 |
| 2023 | $1,232 -0.2% | $24,420 |
| 2022 | $1,234 +0.3% | $24,420 |
Find assessor info on the county website
Neighborhood: 63640
Nearby schools
GreatSchools rating
- 4/10Jefferson Elementary SchoolGrades: 1-4Distance: 0.1 mi
- 6/10Farmington Middle SchoolGrades: 7-8Distance: 1.6 mi
- 5/10Farmington Sr. High SchoolGrades: 9-12Distance: 1.6 mi
Schools provided by the listing agent
- Elementary: Farmington R-Vii
- Middle: Farmington Middle
- High: Farmington Sr. High
Source: MARIS. This data may not be complete. We recommend contacting the local school district to confirm school assignments for this home.


