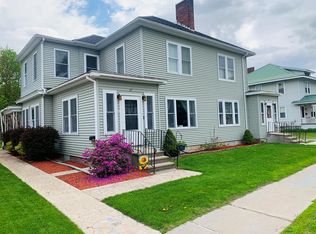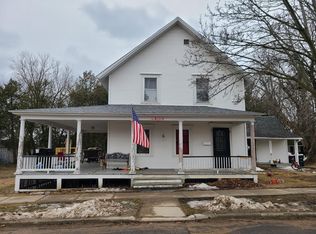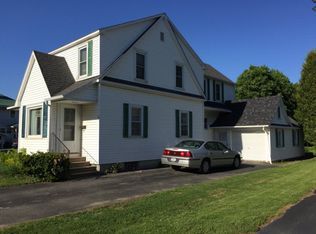Sold for $280,000 on 06/25/24
$280,000
15 Pearl St, Rouses Pt, NY 12979
5beds
2,619sqft
Single Family Residence
Built in 1870
0.41 Acres Lot
$307,500 Zestimate®
$107/sqft
$2,576 Estimated rent
Home value
$307,500
$240,000 - $394,000
$2,576/mo
Zestimate® history
Loading...
Owner options
Explore your selling options
What's special
Beautiful home with 3 porches & views of Lake Champlain. Wood flooring downstairs, laminate upstairs. Many closets. 2 staircases. Butler type kitchen. Appliances 2 years old. Fenced in yard. Newly paved driveway. New roof. Updated electrical. 2 car garage with workshop & electric doors.
Handicap ramp on side of home. Stair lift on back staircase can remain. Home could easily have a 1 or 2 bedroom apartment with a separate entrance. Sub-Slab Depressurization System in place (see paperwork under documents).
Zillow last checked: 8 hours ago
Listing updated: August 30, 2024 at 09:24pm
Listed by:
Denise Calkins Ryder,
RE/MAX North Country
Bought with:
Kevin Barnaby, 10371201706
Northpoint Realty
Source: ACVMLS,MLS#: 201588
Facts & features
Interior
Bedrooms & bathrooms
- Bedrooms: 5
- Bathrooms: 3
- Full bathrooms: 2
- 1/2 bathrooms: 1
- Main level bathrooms: 1
Primary bedroom
- Features: Laminate Counters
- Level: Second
- Area: 212.94 Square Feet
- Dimensions: 16.9 x 12.6
Bedroom
- Features: Laminate Counters
- Level: Second
- Area: 157.04 Square Feet
- Dimensions: 15.1 x 10.4
Bedroom 1
- Features: Laminate Counters
- Level: Second
- Area: 150.06 Square Feet
- Dimensions: 12.3 x 12.2
Bedroom 2
- Features: Natural Woodwork
- Level: Second
- Area: 151.1 Square Feet
- Dimensions: 13.6 x 11.11
Bedroom 3
- Description: Bedroom/Office
- Features: Natural Woodwork
- Level: Second
- Area: 72.99 Square Feet
- Dimensions: 9 x 8.11
Bathroom
- Description: Half Bath
- Level: First
- Area: 34.2 Square Feet
- Dimensions: 3.8 x 9
Bathroom 1
- Description: Full Bath
- Features: Carpet
- Level: Second
- Area: 66.88 Square Feet
- Dimensions: 8.8 x 7.6
Bathroom 2
- Description: Full Bath
- Level: Second
- Area: 35.36 Square Feet
- Dimensions: 6.8 x 5.2
Dining room
- Features: Natural Woodwork
- Level: First
- Area: 181.93 Square Feet
- Dimensions: 11.3 x 16.1
Exercise room
- Level: First
- Area: 188.19 Square Feet
- Dimensions: 12.3 x 15.3
Family room
- Features: Laminate Counters
- Level: First
- Area: 254.98 Square Feet
- Dimensions: 20.9 x 12.2
Kitchen
- Features: Ceramic Tile
- Level: First
- Area: 219.09 Square Feet
- Dimensions: 10.9 x 20.1
Living room
- Features: Natural Woodwork
- Level: First
- Area: 263.94 Square Feet
- Dimensions: 15.9 x 16.6
Loft
- Description: Access by ladder
- Level: Third
- Area: 66.88 Square Feet
- Dimensions: 8.8 x 7.6
Other
- Description: Foyer
- Level: First
- Area: 41.8 Square Feet
- Dimensions: 5.5 x 7.6
Heating
- Baseboard, Electric, Hot Water
Appliances
- Included: Built-In Electric Range, Dryer, Electric Cooktop, Electric Oven, Electric Water Heater, Range, Range Hood, Refrigerator, Washer
- Laundry: Laundry Room
Features
- High Speed Internet, Pantry
- Flooring: Ceramic Tile, Laminate, Vinyl, Wood
- Windows: Vinyl Clad Windows, Window Treatments
- Basement: Block,Concrete,Partial,Sump Pump,Unfinished
- Has fireplace: No
Interior area
- Total structure area: 2,619
- Total interior livable area: 2,619 sqft
- Finished area above ground: 2,619
- Finished area below ground: 0
Property
Parking
- Total spaces: 2
- Parking features: Asphalt, Driveway
- Garage spaces: 2
Accessibility
- Accessibility features: Accessible Entrance, Stair Lift
Features
- Levels: Two
- Stories: 2
- Patio & porch: Covered, Front Porch, Patio, Rear Porch, Side Porch
- Exterior features: Private Yard
- Fencing: Back Yard
- Has view: Yes
- View description: Lake
- Has water view: Yes
- Water view: Lake
Lot
- Size: 0.41 Acres
- Dimensions: 114 x 159
- Features: Views
Details
- Parcel number: 20.1523
Construction
Type & style
- Home type: SingleFamily
- Architectural style: Old Style
- Property subtype: Single Family Residence
Materials
- Vinyl Siding
- Foundation: Block, Stone
- Roof: Asphalt
Condition
- Year built: 1870
Utilities & green energy
- Electric: 100 Amp Service
- Sewer: Public Sewer
- Water: Public
- Utilities for property: Cable Available, Internet Available, Phone Available, Sewer Connected, Water Connected
Community & neighborhood
Security
- Security features: Carbon Monoxide Detector(s)
Location
- Region: Rouses Pt
- Subdivision: None
Other
Other facts
- Listing agreement: Exclusive Right To Sell
- Listing terms: Cash,Conventional,FHA,VA Loan
- Road surface type: Paved
Price history
| Date | Event | Price |
|---|---|---|
| 6/25/2024 | Sold | $280,000-3.4%$107/sqft |
Source: | ||
| 4/12/2024 | Pending sale | $289,900$111/sqft |
Source: | ||
| 4/8/2024 | Listed for sale | $289,900+87%$111/sqft |
Source: | ||
| 7/18/2016 | Sold | $155,000-6.1%$59/sqft |
Source: | ||
| 6/23/2016 | Pending sale | $165,000$63/sqft |
Source: CENTURY 21 Foote-Ryan #156767 | ||
Public tax history
| Year | Property taxes | Tax assessment |
|---|---|---|
| 2024 | -- | $197,700 |
| 2023 | -- | $197,700 +13% |
| 2022 | -- | $175,000 +11.9% |
Find assessor info on the county website
Neighborhood: 12979
Nearby schools
GreatSchools rating
- 5/10Northeastern Clinton Senior High SchoolGrades: PK-12Distance: 2.4 mi
- 7/10Rouses Point Elementary SchoolGrades: PK-5Distance: 0.1 mi


