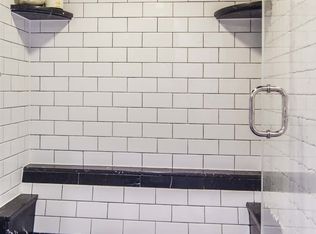Sold for $257,000 on 04/13/23
$257,000
15 Pearl Street, Sprague, CT 06330
3beds
1,320sqft
Single Family Residence
Built in 1843
0.4 Acres Lot
$303,800 Zestimate®
$195/sqft
$2,368 Estimated rent
Home value
$303,800
$289,000 - $319,000
$2,368/mo
Zestimate® history
Loading...
Owner options
Explore your selling options
What's special
Want the New England home feel but do not want the hassle of all of the renovations? Almost all of this adorable home has been updated. Once you step in you will feel right at home and love the charm this home brings. Entering into the eat-in kitchen, you will see it has been completely renovated with gorgeous Corian countertops and a nice open concept. Off the kitchen, a beautiful addition has been put on. Currently being used as a bedroom but could be used as a living room. This room has amazing natural lighting, skylights, and a pocket door leading to the full bathroom. The full bathroom has a delightful, tiled shower and a nice clean feel. Off the other end of the kitchen is a mud room that has your washer & dryer so no need to carry your laundry up/down the stairs. There is another room off the kitchen currently being used as a living room that can also serve as a bedroom if need be. Everything you need is right on the first floor. This home has two bedrooms upstairs along with a half bath all of which have been freshly painted. All mechanicals have been updated fairly recently. The fenced corner lost has so much to offer in the spring, summer months with the beautiful mature plantings and the perfect patio area but the outdoor shed will provide all the space needed for yard maintenance equipment and also serves as an outdoor workshop. Pride of homeownership can be felt at every angle of this home. Schedule your private showing today to make this house your home.
Zillow last checked: 8 hours ago
Listing updated: April 14, 2023 at 05:46am
Listed by:
Alexcia Merritt 860-230-8470,
RE/MAX Bell Park Realty 860-774-7600
Bought with:
Jaimie Andrews, REB.0788206
Bottom Line Realty
Source: Smart MLS,MLS#: 170538215
Facts & features
Interior
Bedrooms & bathrooms
- Bedrooms: 3
- Bathrooms: 2
- Full bathrooms: 1
- 1/2 bathrooms: 1
Primary bedroom
- Level: Main
Bedroom
- Level: Upper
Bedroom
- Level: Upper
Bathroom
- Level: Main
Bathroom
- Level: Upper
Kitchen
- Level: Main
Living room
- Level: Main
Heating
- Baseboard, Radiant, Wall Unit, Electric, Oil
Cooling
- Wall Unit(s)
Appliances
- Included: Electric Cooktop, Microwave, Refrigerator, Dishwasher, Washer, Dryer, Water Heater, Tankless Water Heater
- Laundry: Mud Room
Features
- Doors: Storm Door(s)
- Basement: Unfinished,Dirt Floor
- Attic: Access Via Hatch
- Has fireplace: No
Interior area
- Total structure area: 1,320
- Total interior livable area: 1,320 sqft
- Finished area above ground: 1,320
Property
Parking
- Total spaces: 2
- Parking features: Paved, Private, Asphalt
- Has uncovered spaces: Yes
Features
- Patio & porch: Patio
- Exterior features: Awning(s), Rain Gutters, Sidewalk, Stone Wall
- Fencing: Full
Lot
- Size: 0.40 Acres
- Features: Dry, Corner Lot, Level, Sloped
Details
- Parcel number: 1565880
- Zoning: R-20
Construction
Type & style
- Home type: SingleFamily
- Architectural style: Colonial
- Property subtype: Single Family Residence
Materials
- Clapboard
- Foundation: Concrete Perimeter, Stone
- Roof: Asphalt
Condition
- New construction: No
- Year built: 1843
Utilities & green energy
- Sewer: Septic Tank
- Water: Well
Green energy
- Energy efficient items: Ridge Vents, Doors
Community & neighborhood
Location
- Region: Baltic
- Subdivision: Hanover
Price history
| Date | Event | Price |
|---|---|---|
| 4/13/2023 | Sold | $257,000-3%$195/sqft |
Source: | ||
| 12/14/2022 | Pending sale | $265,000$201/sqft |
Source: | ||
| 12/14/2022 | Contingent | $265,000$201/sqft |
Source: | ||
| 12/2/2022 | Listed for sale | $265,000+165%$201/sqft |
Source: | ||
| 5/12/2004 | Sold | $100,000$76/sqft |
Source: Public Record | ||
Public tax history
| Year | Property taxes | Tax assessment |
|---|---|---|
| 2025 | $3,343 +3.1% | $109,960 |
| 2024 | $3,244 +3.5% | $109,960 |
| 2023 | $3,134 -7% | $109,960 +18.2% |
Find assessor info on the county website
Neighborhood: Baltic
Nearby schools
GreatSchools rating
- 3/10Sayles SchoolGrades: PK-8Distance: 1.8 mi

Get pre-qualified for a loan
At Zillow Home Loans, we can pre-qualify you in as little as 5 minutes with no impact to your credit score.An equal housing lender. NMLS #10287.
Sell for more on Zillow
Get a free Zillow Showcase℠ listing and you could sell for .
$303,800
2% more+ $6,076
With Zillow Showcase(estimated)
$309,876